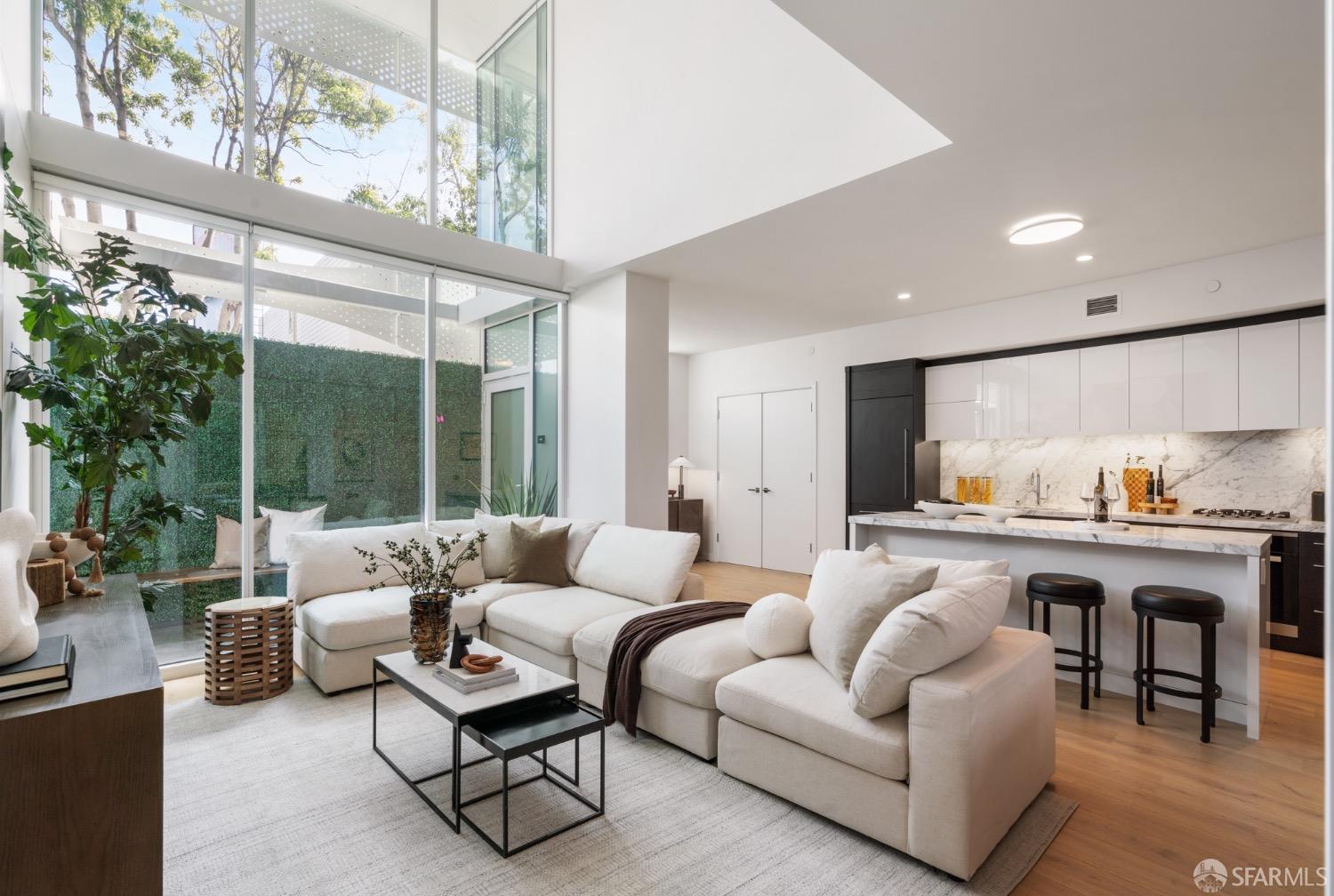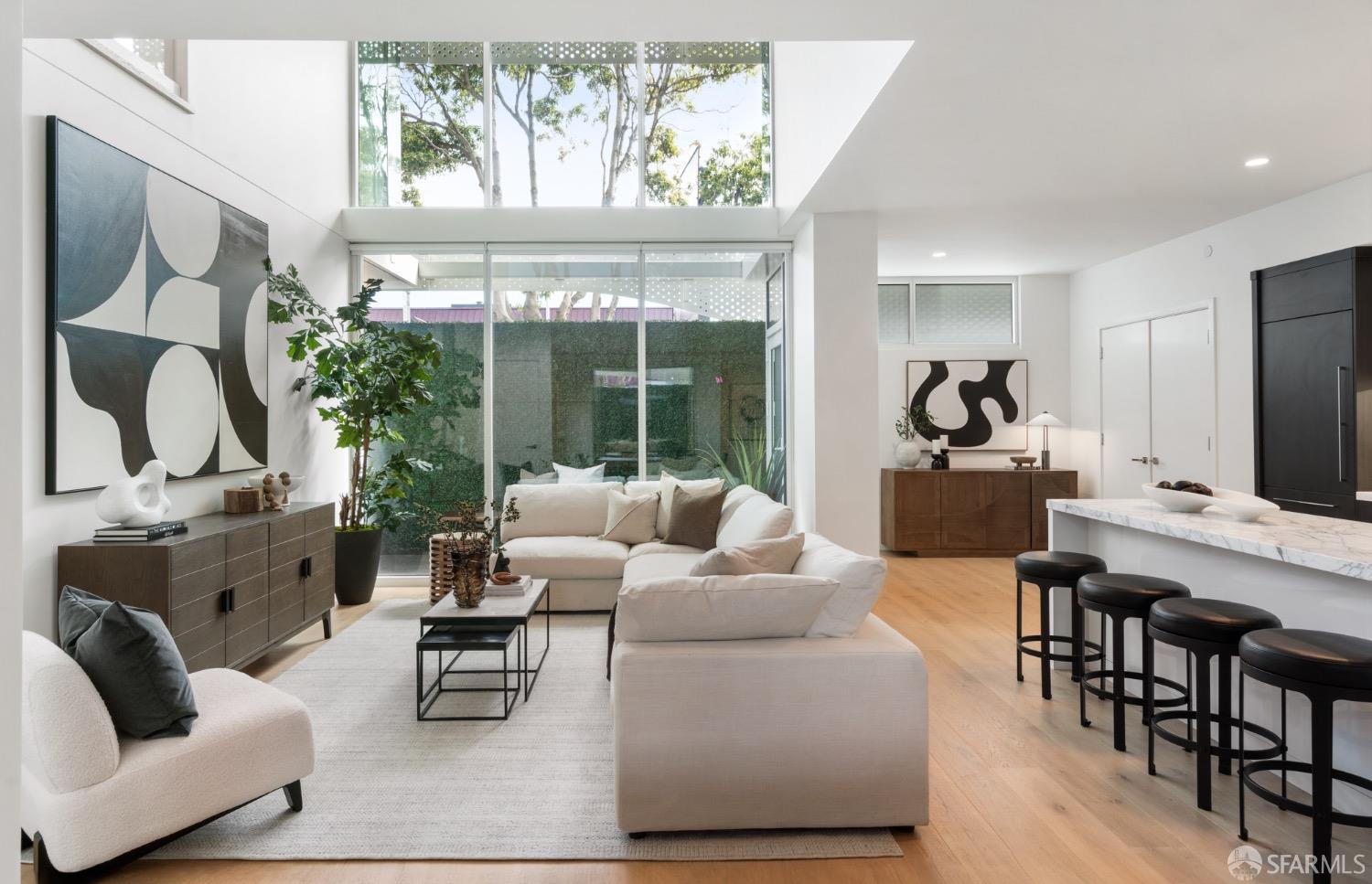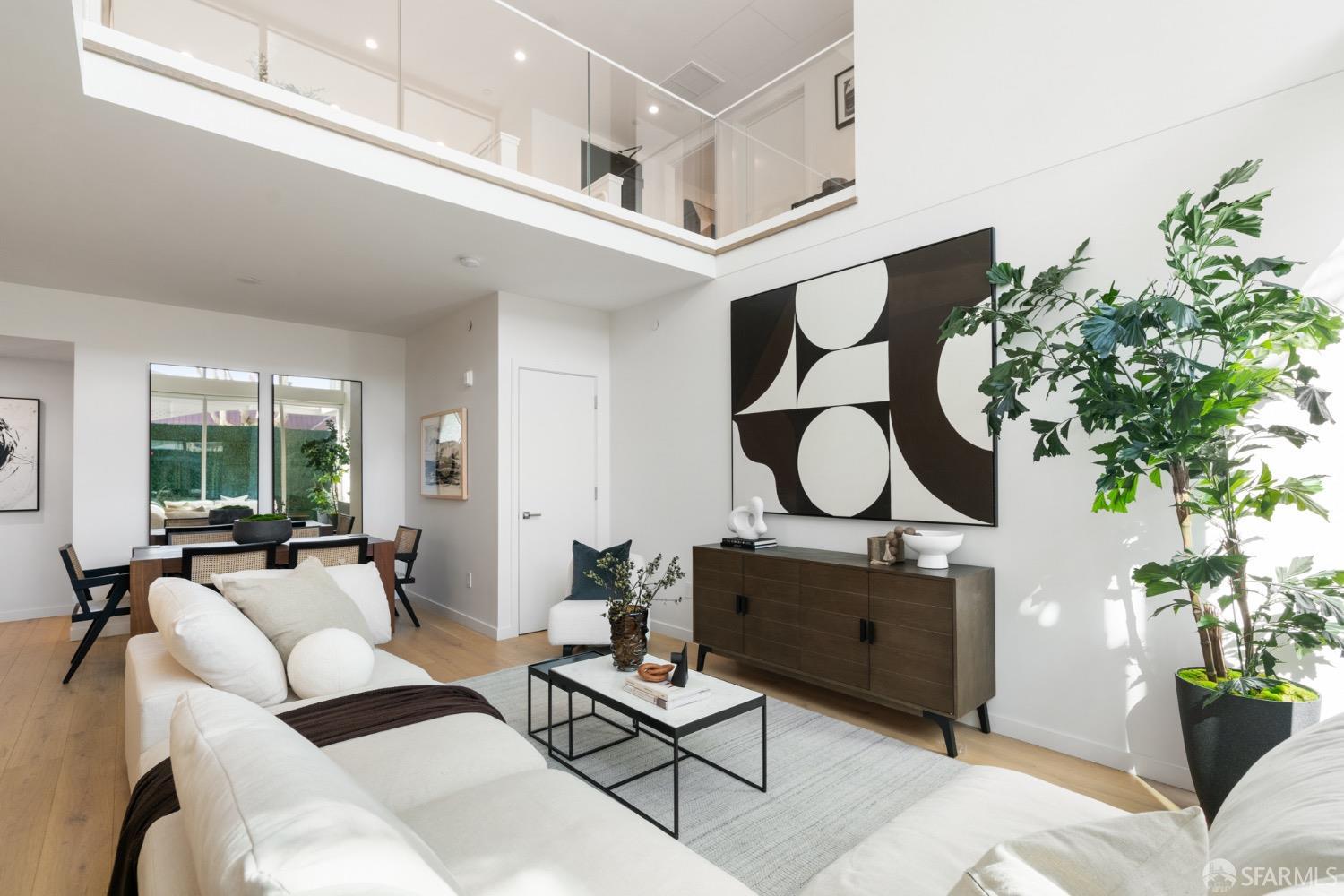|
|
|
|
|
|
|
|
|
|
|
|
|
|
|
|
|
|
|
|
|
|
|
|
|
|
|
|
|
|
|
|
|
|
|
|
|
|
|
|
|
|
|
|
|
|
|
|
|
|
|
|
|
|
|
|
|
|
|
|
|
|
|
|
|
|
|
|
|
|
|
|
ML#:425020235 |
3131 Pierce St #101, San Francisco, CA 94123 |
$1,750,000 |
|
|
|
Cross Street: Lombard Street Area/District: SF District 7 Subdistrict: Cow Hollow |
|
|
|
|
|
|
|
|
|
|
|
|
|
|
|
|
|
|
|
|
|
|
|
|
|
|
|
|
|
|
|
|
|
|
|
|
|
|
|
|
Closed |
|
|
|
|
|
|
|
|
|
|
|
|
|
|
|
|
|
|
|
BEDS |
2 |
|
|
|
|
|
|
|
|
|
|
|
|
|
|
|
|
|
|
|
|
|
|
|
|
BATHS |
3 (2 1) |
|
|
|
|
|
|
|
|
|
|
|
|
|
|
|
|
|
|
|
|
|
|
|
|
PARKING |
1 |
|
|
|
|
|
|
|
|
|
|
|
|
|
|
|
|
|
|
|
|
|
|
|
|
|
|
|
|
|
|
|
|
|
|
|
|
|
|
|
|
|
|
|
SQ FEET |
1731 |
|
|
|
|
|
|
|
|
|
|
|
|
|
|
|
|
|
|
|
|
|
|
|
|
LOT SIZE |
|
|
|
|
|
|
|
|
|
|
|
|
|
|
|
|
|
|
|
|
|
|
|
|
|
YEAR BUILT |
2021 |
|
|
|
|
|
|
|
|
|
|
|
|
|
|
|
|
|
|
|
|
|
|
|
|
DOM/CDOM |
59/59 |
|
|
|
|
|
|
|
|
|
|
|
|
|
|
|
|
|
|
|
|
|
|
|
|
|
|
|
|
|
|
|
|
|
|
|
|
|
|
|
|
|
|
|
|
|
|
|
|
|
|
|
|
|
|
|
|
|
|
|
(25) |
|
|
|
|
|
|
|
|
|
|
|
|
|
|
|
|
|
|
|
|
|
|
|
|
|
|
|
|
|
|
|
|
|
|
|
|
|
|
|
|
|
|
|
|
|
|
|
|
|
|
|
|
|
|
|
|
|
|
|
|
|
|
|
|
|
|
|
|
|
|
|
|
|
|
|
|
|
|
|
|
|
|
|
|
|
|
|
|
|
|
|
|
|
|
|
|
|
|
|
|
|
|
|
|
|
|
|
|
|
|
|
|
|
|
|
|
|
|
Cow Hollow/Marina's best townhouse!! Fabulous floor plan features a dramatic two-story great room, 2 bedrooms, loft, 2.5 bathrooms, and apx. 1,731 sq.ft. Kitchen features a massive center island, Studio Becker cabinetry, marble countertops and backsplash, Miele appliances, and wine refrigeration. The spa-like bathrooms are replete with designer tile floors and walls, Studio Becker vanities, Hansgrohe fixtures, and a curb-less walk-in shower. Building features include Google Web Pass, designer lobby, deeded storage, roof terrace with Golden Gate Bridge views, BBQs, fire-pits and outdoor lounge/dining room. Deeded parking available.
|
|
Cross Street: |
Lombard Street |
|
Subdistrict Name: |
Cow Hollow |
# of Units: |
22 |
|
Assoc Fee/Freq: |
Monthly |
|
|
|
LISTING AGENT & OFFICE INFORMATION |
|
|
|
Listing Agent: |
Edward R Deleski(ID:807512), Phone:415-350-9083, Lic:01450369, Ed@vanguardsf.com |
|
Listing Office: |
Vanguard Properties(ID:VANG02), Phone:415-321-7000, Office Lic.:01486075 |
|
Listing Co-Agent: |
Mary Cassidy(ID:805731), Phone:415-518-3529, Lic:01719146, marycassidy@vanguardsf.com |
|
Listing Co-Office: |
Vanguard Properties(ID:VANG02), Phone:415-321-7000, Office Lic.:01486075 |
|
PROPERTY INFORMATION |
|
|
|
Subtype Description: |
Luxury,Mid-Rise (4-8) |
Senior Community: |
No |
|
Approx SqFt: |
1731 |
Lot Size Source: |
Not Available |
|
Lot Sq Ft (approx): |
0 |
SqFt Source: |
Architect |
|
Bedrooms: |
2 |
Bathrooms (FP): |
3 (2 1) |
|
# of Rooms: |
0 |
ADU/2nd Unit: |
No |
|
Year Built: |
2021 |
Year Built Source: |
Assessor Agent-Fill |
|
Stories: |
2 |
Levels: |
Two |
|
Property Condition: |
New Construction |
|
|
|
|
|
|
|
|
|
|
|
|
|
|
|
|
|
|
|
|
|
Special List Cond: |
None |
|
|
|
|
|
|
|
|
|
|
|
|
|
|
|
|
|
|
|
|
|
PROPERTY LOCATION |
|
|
|
County: |
San Francisco |
|
APN: |
NC12-411 |
|
Area/District: |
7 |
|
Sub District: |
D |
|
INTERIOR INFORMATION |
|
|
|
Kitchen Features: |
Breakfast Area,Island,Marble Counter,Pantry Cabinet,Pantry Closet,Slab Counter |
|
|
Appliances: |
Built-In Electric Oven,Dishwasher,Disposal,ENERGY STAR Qualified Appliances,Gas Cook Top,Hood Over
Range,Microwave,Wine Refrigerator |
|
|
Flooring: |
Tile,Wood |
|
|
Cooling: |
Central |
|
|
Heating: |
Central |
|
|
Laundry Features: |
Dryer Included,Inside Room,Washer Included |
|
|
ROOM INFORMATION |
|
|
|
Room Type: |
Storage |
|
Dining Rm Features: |
Breakfast Nook,Dining/Living Combo |
|
Pri Bdrm Features: |
Walk-In Closet |
|
Pri Bath Features: |
Double Sinks,Low-Flow Toilet(s),Multiple Shower Heads,Quartz |
|
Bath Features: |
Low-Flow Toilet(s),Quartz,Shower Stall(s),Tub |
|
Entry Level: |
0 |
|
Lower Level: |
Dining Room,Kitchen,Living Room,Partial Bath(s),Street Entrance |
|
Main Level: |
Dining Room,Kitchen,Living Room,Partial Bath(s),Street Entrance |
|
Upper Level: |
Bedroom(s),Loft,Primary Bedroom |
|
|
|
|
|
|
|
|
|
|
|
|
|
|
|
|
|
|
|
|
|
|
|
|
|
|
|
|
|
|
|
|
|
|
|
|
|
|
CONSTRUCTION INFORMATION |
|
|
|
Architectural Style: |
Modern/High Tech |
Utilities: |
Public |
|
Constr Materials: |
Concrete,Glass |
Water Source: |
Public |
|
Foundation: |
Concrete |
Sewer: |
Public Sewer |
|
|
|
|
|
|
|
|
|
|
|
|
|
|
|
|
|
Security Features: |
Security Gate |
|
|
|
|
|
|
|
|
|
|
|
|
|
|
|
|
|
Other Equipment: |
Intercom |
|
LOT INFORMATION |
|
|
|
Dist To Public Trans: |
1 Block |
|
Dist To Shopping: |
1 Block |
|
|
|
|
|
|
|
|
|
|
|
|
|
|
|
|
|
|
|
|
|
|
|
|
|
|
|
|
|
|
|
|
|
|
|
|
|
|
OUTDOOR INFORMATION |
|
|
|
Patio & Porch Feat: |
Enclosed Patio,Front Porch |
|
|
|
|
|
|
|
|
|
|
|
|
|
|
|
|
|
|
|
|
|
|
|
|
|
|
|
|
|
|
|
|
|
|
|
|
|
|
PARKING INFORMATION |
|
|
|
Total Parking Spaces: |
1 |
|
Parking Type: |
On Site - Mapped (Condo Only) |
|
Parking Access: |
Independent |
|
Parking Fees: |
Yes |
|
Hours Limited: |
No |
|
Parking Features: |
Mechanical Lift,Side-by-Side |
|
ASSOCIATION INFORMATION |
|
|
|
Association: |
Yes |
|
Assoc Fee Includes: |
Common Areas,Door Person,Insurance on Structure,Maintenance Exterior,Management,Trash |
|
Assoc Fee Frequency: |
Monthly |
|
Association Features: |
Barbeque,Laundry Free,Roof Deck |
|
Pets Allowed: |
Cats OK,Dogs OK,Number Limit |
|
Current Rent: |
$0 |
|
SCHOOL INFORMATION |
|
|
|
Sch District (County): |
San Francisco |
|
FINANCIAL INFORMATION |
|
|
|
City Trans Tax Rate: |
0.00 |
|
County Trs Tax Rate: |
0.00 |
|
% Owner Being Sold: |
0.00% |
|
Terms: |
Conventional |
|
Possession: |
Close Of Escrow |
|
OTHER LISTING INFORMATION |
|
|
|
Disclosures/Docs: |
Disclosure Package Available |
Listing Service: |
Full Service |
|
Parking Fee $: |
$82 |
Show To VOW: |
True |
|
|
|
|
|
|
|
|
|
|
|
|
|
|
|
|
|
Show Addr on VOW: |
1 |
|
Information is not verified or guaranteed and is subject to change. Offers of compensation are made exclusively to Participants of the MLS and their data-share partners where the subject listing is filed. Copyright ©2026 SFAR MLS and Rapattoni Corp. All rights reserved.
|





