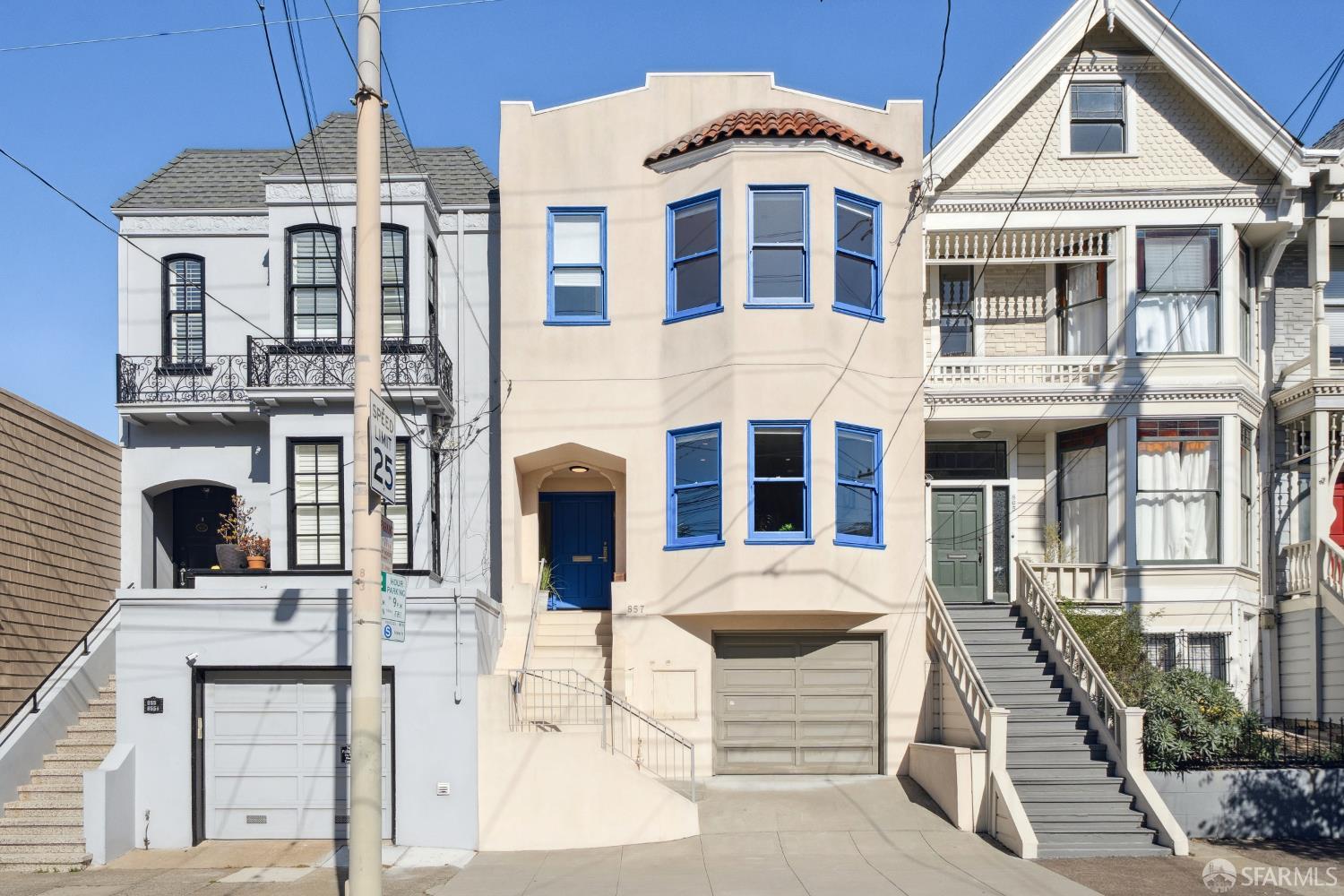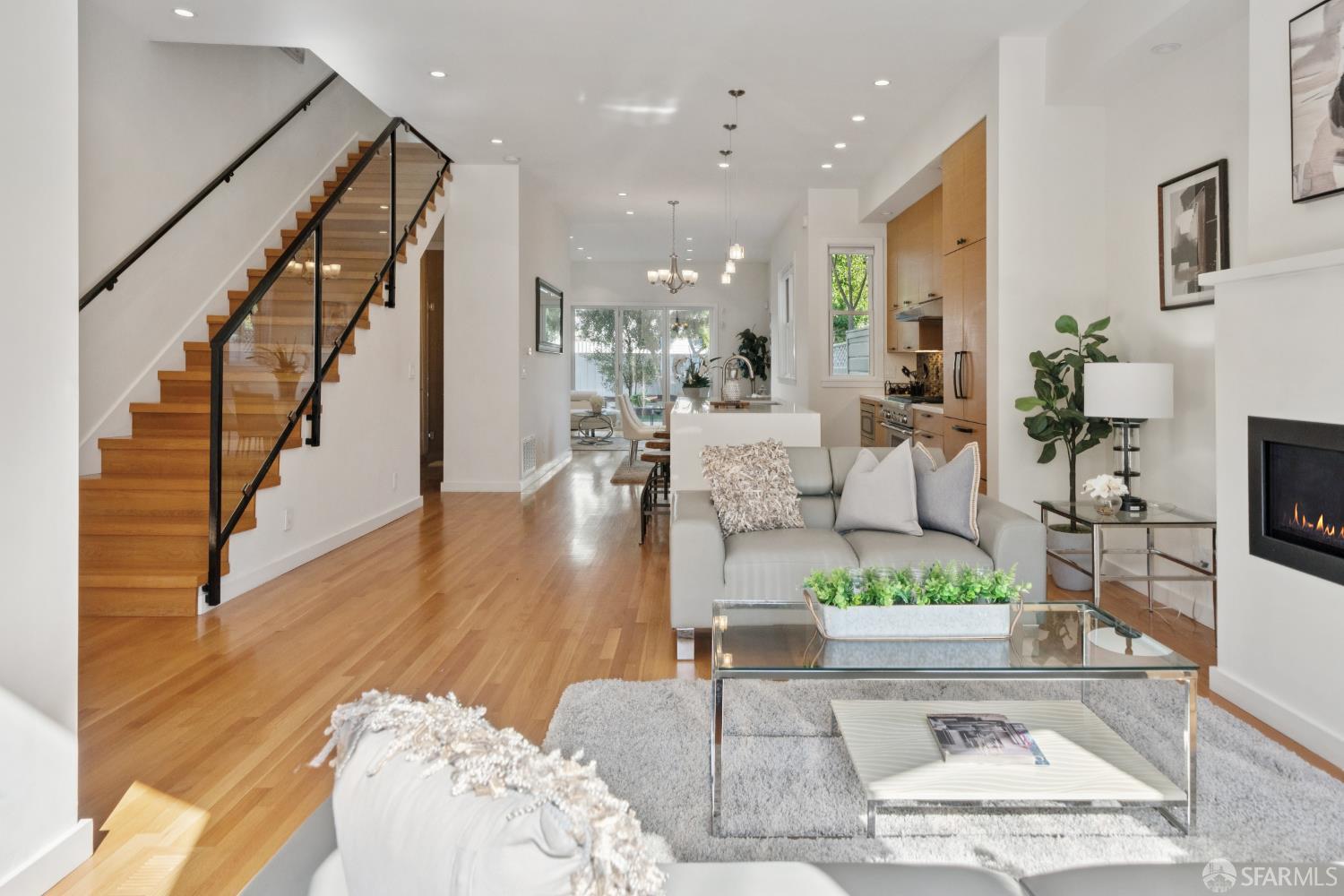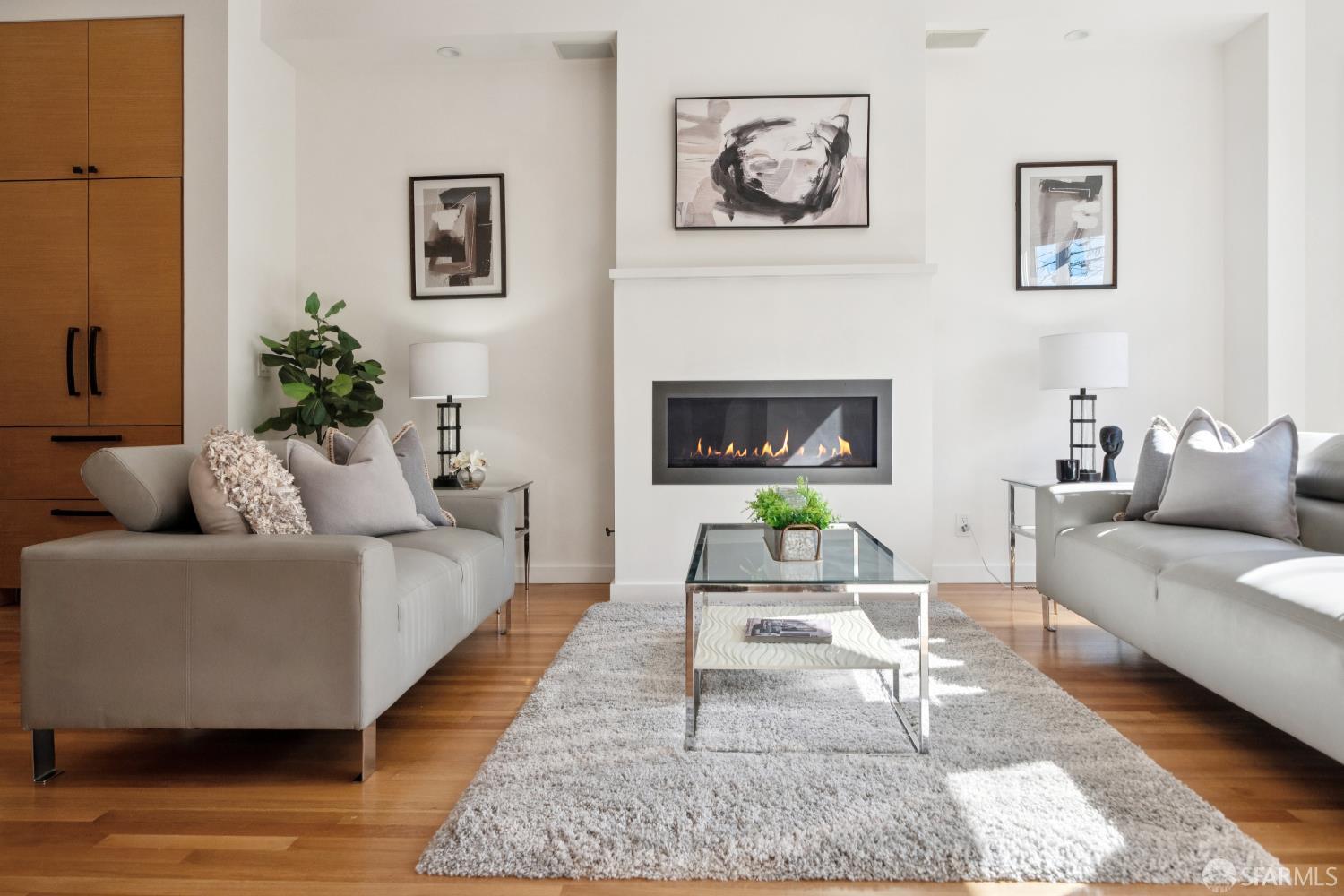|
|
|
|
|
|
|
|
|
|
|
|
|
|
|
|
|
|
|
|
|
|
|
|
|
|
|
|
|
|
|
|
|
|
|
|
|
|
|
|
|
|
|
|
|
|
|
|
|
|
|
|
|
|
|
|
|
|
|
|
|
|
|
|
|
|
|
|
|
|
|
|
ML#:425068341 |
857 Castro St, San Francisco, CA 94114 |
$2,625,000 |
|
|
|
Cross Street: Hill St Area/District: SF District 5 Subdistrict: Eureka Valley/Dolore |
|
|
|
|
|
|
|
|
|
|
|
|
|
|
|
|
|
|
|
|
|
|
|
|
|
|
|
|
|
|
|
|
|
|
|
|
|
|
|
|
Closed |
|
|
|
|
|
|
|
|
|
|
|
|
|
|
|
|
|
|
|
BEDS |
4 |
|
|
|
|
|
|
|
|
|
|
|
|
|
|
|
|
|
|
|
|
|
|
|
|
BATHS |
3 (3 0) |
|
|
|
|
|
|
|
|
|
|
|
|
|
|
|
|
|
|
|
|
|
|
|
|
PARKING |
2 |
|
|
|
|
|
|
|
|
|
|
|
|
|
|
|
|
|
|
|
|
|
|
|
|
|
|
|
|
|
|
|
|
|
|
|
|
|
|
|
|
|
|
|
SQ FEET |
1728 |
|
|
|
|
|
|
|
|
|
|
|
|
|
|
|
|
|
|
|
|
|
|
|
|
LOT SIZE |
1598 |
|
|
|
|
|
|
|
|
|
|
|
|
|
|
|
|
|
|
|
|
|
|
|
|
YEAR BUILT |
1896 |
|
|
|
|
|
|
|
|
|
|
|
|
|
|
|
|
|
|
|
|
|
|
|
|
DOM/CDOM |
20/20 |
|
|
|
|
|
|
|
|
|
|
|
|
|
|
|
|
|
|
|
|
|
|
|
|
|
|
|
|
|
|
|
|
|
|
|
|
|
|
|
|
|
|
|
|
|
|
|
|
|
|
|
|
|
|
|
|
|
|
|
(43) |
|
|
|
|
|
|
|
|
|
|
|
|
|
|
|
|
|
|
|
|
|
|
|
|
|
|
|
|
|
|
|
|
|
|
|
|
|
|
|
|
|
|
|
|
|
|
|
|
|
|
|
|
|
|
|
|
|
|
|
|
|
|
|
|
|
|
|
|
|
|
|
|
|
|
|
|
|
|
|
|
|
|
|
|
|
|
|
|
|
|
|
|
|
|
|
|
|
|
|
|
|
|
|
|
|
|
|
|
|
|
|
|
|
|
|
|
|
|
Perched atop the Castro and Noe neighborhoods, this extensively rebuilt 4-bedroom, 3-bath ultra-modern residence blends cutting-edge design with high-end functionality. Featuring a fully open floor plan, soaring 10' ceilings and 8' interior doors, the home is flooded with natural light from skylights and double-pane windows. Every system has been upgraded from the ground upnew foundation, seismic retrofitting, heating, plumbing, and electrical. Luxurious rift-cut white oak floors run throughout, complemented by recessed lighting and sleek finishes. The chef's kitchen is equipped with a Thermador professional gas range, vented hood, Liebherr refrigerator, Caesarstone countertops, custom white oak cabinetry, and designer tilework. The main level flows seamlessly to a sunny patio and landscaped gardenperfect for indoor-outdoor living. Upstairs, the spacious primary suite boasts a spa-like en-suite bath with a double vanity, soaking tub, and tiled walk-in shower. Generous closet space and laundry hookups on the bedroom level. Modern tech is seamlessly integrated with wiring for cable, data, alarm, A/V, and built-in speakers. Two-car garage and a dedicated wine cellar complete the home. Located near private tech shuttle stops and just minutes to the shops and dining on 24th Street.
|
|
Cross Street: |
Hill St |
|
Subdistrict Name: |
Eureka Valley/Dolore |
# of Units: |
|
|
Assoc Fee/Freq: |
|
|
|
|
LISTING AGENT & OFFICE INFORMATION |
|
|
|
Listing Agent: |
Craig Ackerman(ID:804180), Phone:415-989-8884, Lic:01358899, craig.ackerman@compass.com |
|
Listing Office: |
Compass(ID:COMP12), Phone:415-345-3000, Office Lic.:01527235 |
|
PROPERTY INFORMATION |
|
|
|
Subtype Description: |
Attached |
Lot Size Source: |
Assessor Auto-Fill |
|
Approx SqFt: |
1728 |
SqFt Source: |
Assessor Auto-Fill |
|
Lot Sq Ft (approx): |
1598 |
Lot Acres (approx): |
0.0367 |
|
Bedrooms: |
4 |
Bathrooms (FP): |
3 (3 0) |
|
# of Rooms: |
8 |
Year Built Source: |
Assessor Auto-Fill |
|
Year Built: |
1896 |
|
|
|
|
|
|
|
|
|
|
|
|
|
|
|
|
|
|
|
|
|
Property Condition: |
Updated/Remodeled |
|
|
|
|
|
|
|
|
|
|
|
|
|
|
|
|
|
|
|
|
|
Special List Cond: |
None |
|
|
|
|
|
|
|
|
|
|
|
|
|
|
|
|
|
|
|
|
|
PROPERTY LOCATION |
|
|
|
County: |
San Francisco |
|
APN: |
3622-035 |
|
Area/District: |
5 |
|
Sub District: |
K |
|
INTERIOR INFORMATION |
|
|
|
# of Fireplaces: |
1 |
|
|
Fireplace Features: |
Gas Piped,Living Room |
|
|
Kitchen Features: |
Island w/Sink,Stone Counter |
|
|
Appliances: |
Dishwasher,Disposal,Free Standing Gas Range,Free Standing Refrigerator,Hood Over Range,Insulated Water
Heater,Microwave |
|
|
Flooring: |
Wood |
|
|
Cooling: |
None |
|
|
Heating: |
Central,Gas |
|
|
Laundry Features: |
Laundry Closet,Washer/Dryer Stacked Included |
|
|
ROOM INFORMATION |
|
|
|
Room Type: |
Baths Other,Kitchen,Living Room,Primary Bathroom,Primary Bedroom,Possible Guest |
|
Dining Rm Features: |
Formal Area |
|
Pri Bath Features: |
Double Sinks,Shower Stall(s),Tub,Window |
|
Bath Features: |
Tub w/Shower Over |
|
Entry Level: |
0 |
|
Lower Level: |
Garage |
|
Main Level: |
Dining Room,Full Bath(s),Kitchen,Living Room,Street Entrance |
|
Upper Level: |
Bedroom(s),Full Bath(s),Primary Bedroom |
|
|
|
|
|
|
|
|
|
|
|
|
|
|
|
|
|
|
|
|
|
|
|
|
|
|
|
|
|
|
|
|
|
|
|
|
|
|
CONSTRUCTION INFORMATION |
|
|
|
Remodeled/Updated: |
Yes |
Utilities: |
Natural Gas Connected |
|
Remodel/Updtd Desc: |
Bath 11-15YR,Bed 11-15YR,Kitchen 11-
15YR |
Water Source: |
Public |
|
Sewer: |
Public Sewer |
|
Architectural Style: |
Contemporary |
|
|
|
|
|
|
|
|
|
|
|
|
|
|
|
|
|
|
|
|
|
|
Constr Materials: |
Stucco,Wood |
|
|
|
|
|
|
|
|
|
|
|
|
|
|
|
|
|
|
|
|
|
Foundation: |
Concrete Perimeter |
|
|
|
|
|
|
|
|
|
|
|
|
|
|
|
|
|
|
|
|
|
Window Features: |
Dual Pane Partial |
|
|
|
|
|
|
|
|
|
|
|
|
|
|
|
|
|
|
|
|
|
LOT INFORMATION |
|
|
|
Dist To Public Trans: |
1 Block |
|
Dist To Shopping: |
4+ Blocks |
|
Property Faces: |
West |
|
Topography: |
Downslope |
|
|
|
|
|
|
|
|
|
|
|
|
|
|
|
|
|
|
|
|
|
|
|
|
|
|
|
|
|
|
|
|
|
|
|
|
|
|
OUTDOOR INFORMATION |
|
|
|
Patio & Porch Feat: |
Uncovered Patio |
|
Fencing: |
Back Yard,Full,Wood |
|
|
|
|
|
|
|
|
|
|
|
|
|
|
|
|
|
|
|
|
|
|
|
|
|
|
|
|
|
|
|
|
|
|
|
|
|
|
PARKING INFORMATION |
|
|
|
Garage Spaces: |
2 |
|
Total Parking Spaces: |
2 |
|
Parking Type: |
On Site (Single Family Only) |
|
Parking Access: |
Side by Side |
|
Parking Fees: |
No |
|
Hours Limited: |
No |
|
Parking Features: |
Attached,Garage Door Opener,Garage Facing Front,Interior Access,Side-by-Side |
|
ASSOCIATION INFORMATION |
|
|
|
Association: |
No |
|
Current Rent: |
$0 |
|
FINANCIAL INFORMATION |
|
|
|
City Trans Tax Rate: |
0.00 |
|
County Trs Tax Rate: |
0.00 |
|
% Owner Being Sold: |
0.00% |
|
Possession: |
Close Of Escrow |
|
OTHER LISTING INFORMATION |
|
|
|
Parking Fee $: |
$0 |
Listing Service: |
Full Service |
|
|
|
|
|
|
|
|
|
|
|
|
|
|
|
|
|
Show To VOW: |
True |
|
|
|
|
|
|
|
|
|
|
|
|
|
|
|
|
|
Show Addr on VOW: |
1 |
|
Information is not verified or guaranteed and is subject to change. Offers of compensation are made exclusively to Participants of the MLS and their data-share partners where the subject listing is filed. Copyright ©2025 SFAR MLS and Rapattoni Corp. All rights reserved.
|





