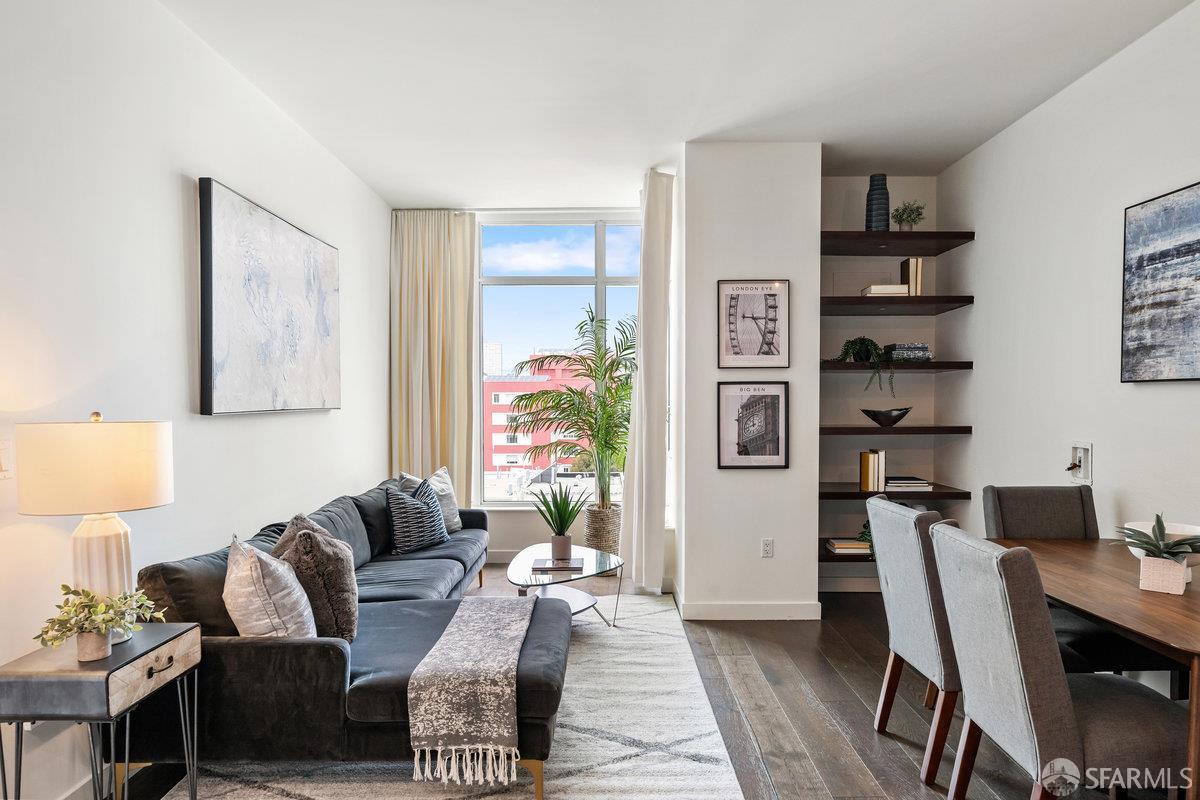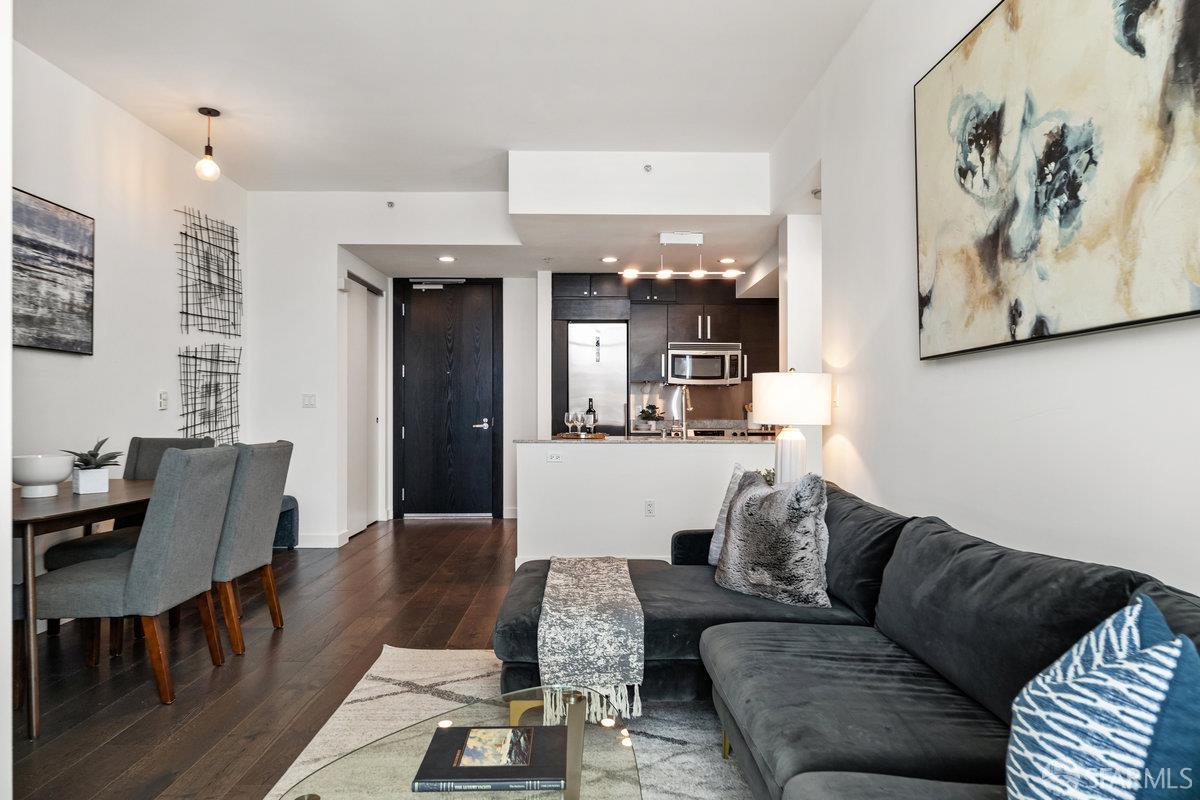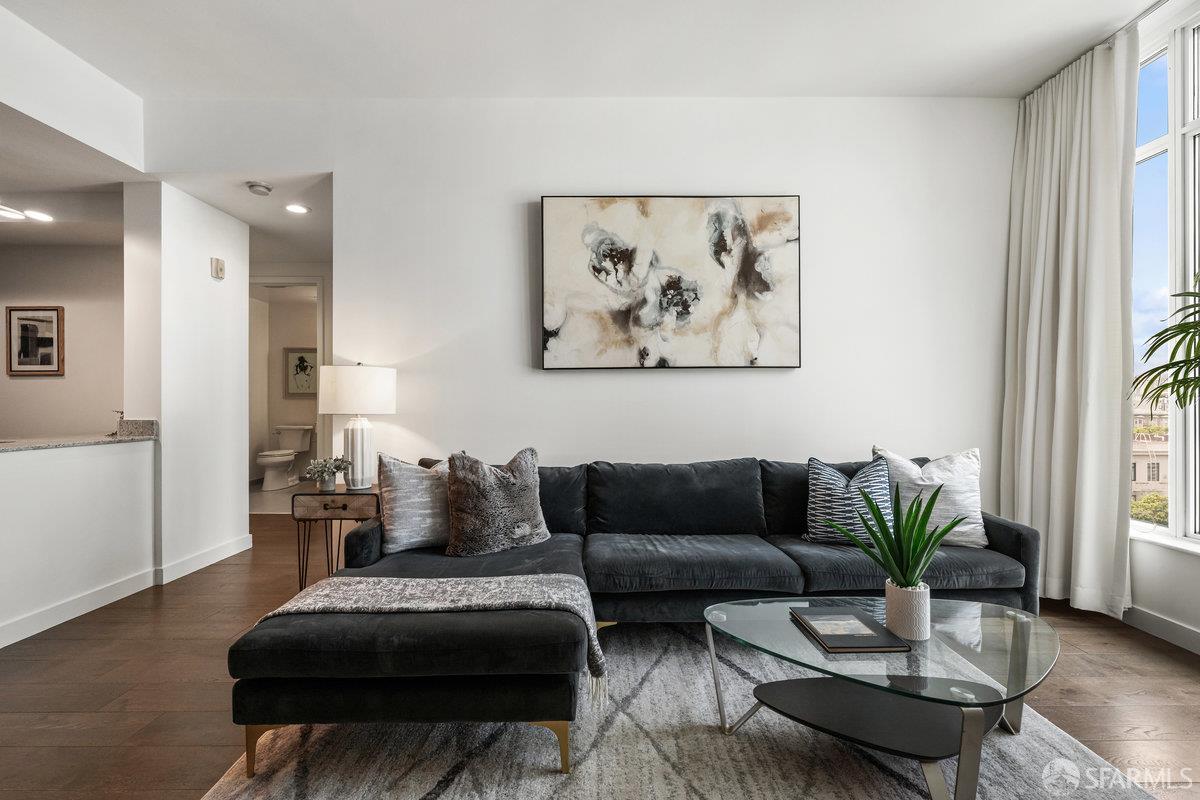|
|
|
|
|
|
|
|
|
|
|
|
|
|
|
|
|
|
|
|
|
|
|
|
|
|
|
|
|
|
|
|
|
|
|
|
|
|
|
|
|
|
|
|
|
|
|
|
|
|
|
|
|
|
|
|
|
|
|
|
|
|
|
|
|
|
|
|
|
|
|
|
ML#:425048749 |
55 Page St #818, San Francisco, CA 94102 |
$799,000 |
|
|
|
Cross Street: Gough St Area/District: SF District 6 Subdistrict: Hayes Valley |
|
|
|
|
|
|
|
|
|
|
|
|
|
|
|
|
|
|
|
|
|
|
|
|
|
|
|
|
|
|
|
|
|
|
|
|
|
|
|
|
Canceled |
|
|
|
|
|
|
|
|
|
|
|
|
|
|
|
|
|
|
|
BEDS |
1 |
|
|
|
|
|
|
|
|
|
|
|
|
|
|
|
|
|
|
|
|
|
|
|
|
BATHS |
1 (1 0) |
|
|
|
|
|
|
|
|
|
|
|
|
|
|
|
|
|
|
|
|
|
|
|
|
PARKING |
1 |
|
|
|
|
|
|
|
|
|
|
|
|
|
|
|
|
|
|
|
|
|
|
|
|
|
|
|
|
|
|
|
|
|
|
|
|
|
|
|
|
|
|
|
SQ FEET |
725 |
|
|
|
|
|
|
|
|
|
|
|
|
|
|
|
|
|
|
|
|
|
|
|
|
LOT SIZE |
25801 |
|
|
|
|
|
|
|
|
|
|
|
|
|
|
|
|
|
|
|
|
|
|
|
|
YEAR BUILT |
2008 |
|
|
|
|
|
|
|
|
|
|
|
|
|
|
|
|
|
|
|
|
|
|
|
|
DOM/CDOM |
68/68 |
|
|
|
|
|
|
|
|
|
|
|
|
|
|
|
|
|
|
|
|
|
|
|
|
|
|
|
|
|
|
|
|
|
|
|
|
|
|
|
|
|
|
|
|
|
|
|
|
|
|
|
|
|
|
|
|
|
|
|
(67) |
|
|
|
|
|
|
|
|
|
|
|
|
|
|
|
|
|
|
|
|
|
|
|
|
|
|
|
|
|
|
|
|
|
|
|
|
|
|
|
|
|
|
|
|
|
|
|
|
|
|
|
|
|
|
|
|
|
|
|
|
|
|
|
|
|
|
|
|
|
|
|
|
|
|
|
|
|
|
|
|
|
|
|
|
|
|
|
|
|
|
|
|
|
|
|
|
|
|
|
|
|
|
|
|
|
|
|
|
|
|
|
|
|
|
|
|
|
|
Welcome to Residence 818 at The Hayes - rarely available top-floor one-bedroom, one-bath condominium offering modern design, soaring ceilings, and panoramic north-facing views toward Cathedral Hill. This sophisticated home features wide-plank hardwood flooring, a bright open living area with a built-in shelving nook, and a contemporary kitchen outfitted with premium stainless steel appliances, including a gas range. The spacious bedroom is a peaceful retreat with a charming bay window and dedicated office nook, ideal for working from home. Enjoy the convenience of in-unit laundry, one-car parking, and a full suite of amenities. Located in The Hayes, a well-maintained, pet-friendly building with a doorperson, fitness center, and stunning rooftop deck with BBQ and lounge areas. Just steps from the vibrant heart of Hayes Valley, you'll find renowned restaurants, stylish boutiques, Patricia's Green, and easy access to public transit, freeways, and cultural institutions like the SF Jazz Center and Opera House. A perfect blend of lifestyle, location, and luxury.
|
|
Cross Street: |
Gough St |
|
Subdistrict Name: |
Hayes Valley |
# of Units: |
128 |
|
Assoc Fee/Freq: |
Monthly |
|
|
|
LISTING AGENT & OFFICE INFORMATION |
|
|
|
Listing Agent: |
Marcus A Lee(ID:804756), Phone:415-999-2022, Lic:01354869, marcus.lee@compass.com |
|
Listing Office: |
Compass(ID:COMP12), Phone:415-345-3000, Office Lic.:01527235 |
|
Listing Co-Agent: |
Todd Montgomery(ID:807753), Phone:415-203-6022, Lic:01875716, todd.montgomery@compass.com |
|
Listing Co-Office: |
Compass(ID:COMP12), Phone:415-345-3000, Office Lic.:01527235 |
|
PROPERTY INFORMATION |
|
|
|
Subtype Description: |
Mid-Rise (4-8) |
Senior Community: |
No |
|
Approx SqFt: |
725 |
Lot Size Source: |
Assessor Auto-Fill |
|
Lot Sq Ft (approx): |
25801 |
SqFt Source: |
Graphic Artist |
|
Bedrooms: |
1 |
Lot Acres (approx): |
0.5923 |
|
# of Rooms: |
0 |
Bathrooms (FP): |
1 (1 0) |
|
Year Built: |
2008 |
Year Built Source: |
Assessor Auto-Fill |
|
Special List Cond: |
None |
Levels: |
One |
|
PROPERTY LOCATION |
|
|
|
County: |
San Francisco |
|
APN: |
0854-133 |
|
Area/District: |
6 |
|
Sub District: |
B |
|
INTERIOR INFORMATION |
|
|
|
Appliances: |
Dishwasher,Disposal,Free Standing Electric Range,Free Standing Refrigerator,Microwave |
|
|
Flooring: |
Carpet,Tile,Wood |
|
|
Heating: |
Electric |
|
|
Laundry Features: |
Laundry Closet,Washer/Dryer Stacked Included |
|
|
ROOM INFORMATION |
|
|
|
Room Type: |
Kitchen,Living Room,Primary Bedroom |
|
Dining Rm Features: |
Dining/Living Combo |
|
Bath Features: |
Tile,Tub w/Shower Over |
|
Entry Level: |
0 |
|
Main Level: |
Bedroom(s),Full Bath(s),Kitchen,Living Room,Primary Bedroom,Street Entrance |
|
|
|
|
|
|
|
|
|
|
|
|
|
|
|
|
|
|
|
|
|
|
|
|
|
|
|
|
|
|
|
|
|
|
|
|
|
|
CONSTRUCTION INFORMATION |
|
|
|
Architectural Style: |
Contemporary |
Security Features: |
Secured Access |
|
Accessibility Feat: |
Accessible Elevator Installed |
|
|
|
|
|
|
|
|
|
|
|
|
|
|
|
|
|
|
|
|
|
Window Features: |
Window Coverings |
|
|
|
|
|
|
|
|
|
|
|
|
|
|
|
|
|
|
|
|
|
LOT INFORMATION |
|
|
|
Dist To Public Trans: |
1 Block |
|
Dist To Shopping: |
2 Blocks |
|
|
|
|
|
|
|
|
|
|
|
|
|
|
|
|
|
|
|
|
|
|
|
|
|
|
|
|
|
|
|
|
|
|
|
|
|
|
PARKING INFORMATION |
|
|
|
Garage Spaces: |
1 |
|
Total Parking Spaces: |
1 |
|
Parking Type: |
On Site - Mapped (Condo Only) |
|
Parking Access: |
Side by Side |
|
Parking Fees: |
No |
|
Hours Limited: |
No |
|
Parking Features: |
Attached,Side-by-Side |
|
Driveway/Sidewalks: |
Paved Driveway,Paved Sidewalk,Shared Driveway |
|
ASSOCIATION INFORMATION |
|
|
|
Association: |
Yes |
|
Assoc Fee Includes: |
Common Areas,Door Person,Elevator,Insurance on Structure,Maintenance Exterior,Maintenance
Grounds,Security,Sewer,Trash,Water |
|
Assoc Fee Frequency: |
Monthly |
|
Association Features: |
Barbeque,Gym,Roof Deck |
|
Pets Allowed: |
Cats OK,Dogs OK |
|
Current Rent: |
$0 |
|
FINANCIAL INFORMATION |
|
|
|
City Trans Tax Rate: |
0.00 |
|
County Trs Tax Rate: |
0.00 |
|
% Owner Being Sold: |
0.00% |
|
Possession: |
Close Of Escrow |
|
OTHER LISTING INFORMATION |
|
|
|
Disclosures/Docs: |
Disclosure Package Available |
Listing Service: |
Full Service |
|
Parking Fee $: |
$0 |
Show To VOW: |
True |
|
|
|
|
|
|
|
|
|
|
|
|
|
|
|
|
|
Show Addr on VOW: |
1 |
|
Information is not verified or guaranteed and is subject to change. Offers of compensation are made exclusively to Participants of the MLS and their data-share partners where the subject listing is filed. Copyright ©2025 SFAR MLS and Rapattoni Corp. All rights reserved.
|





