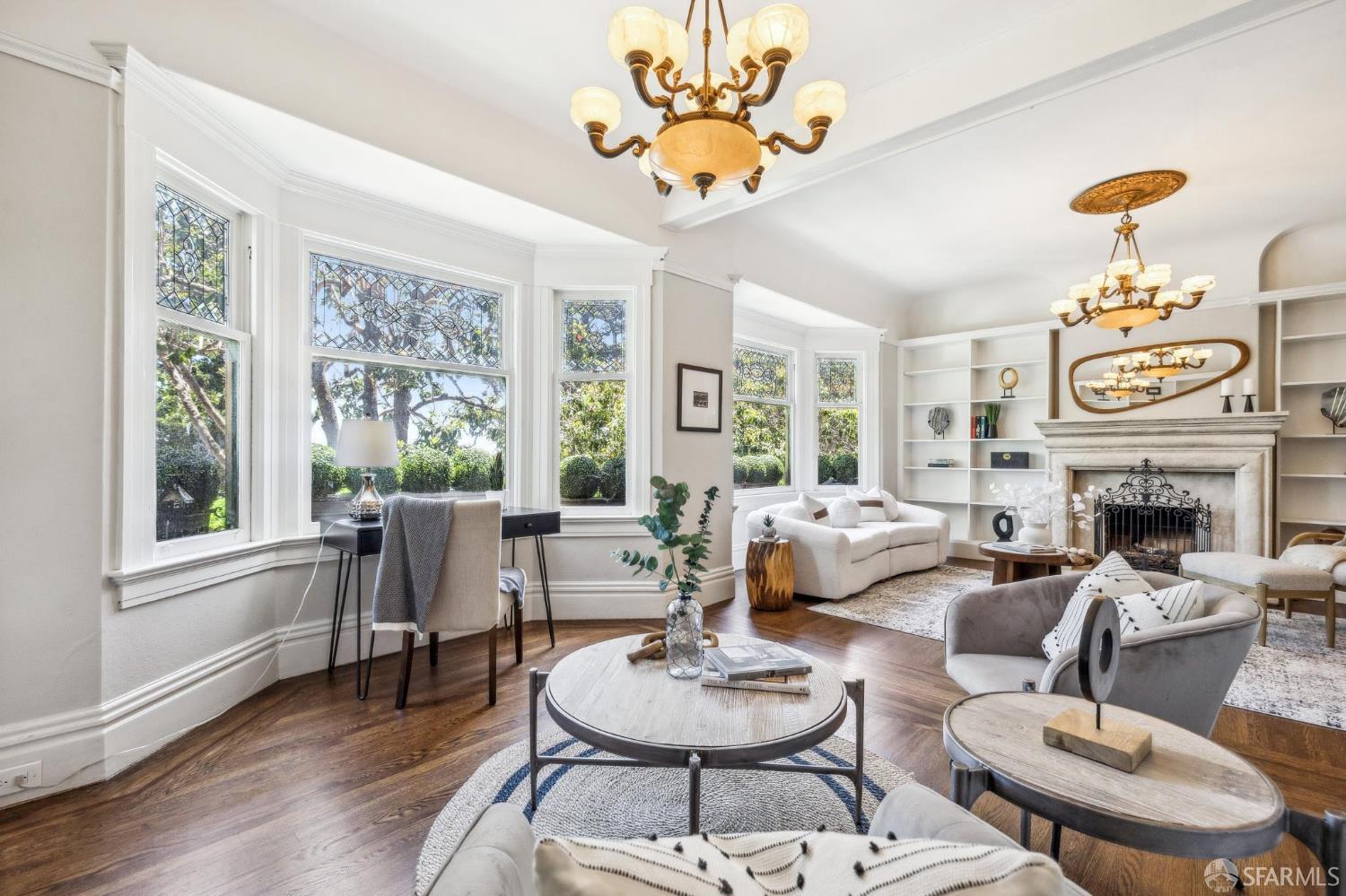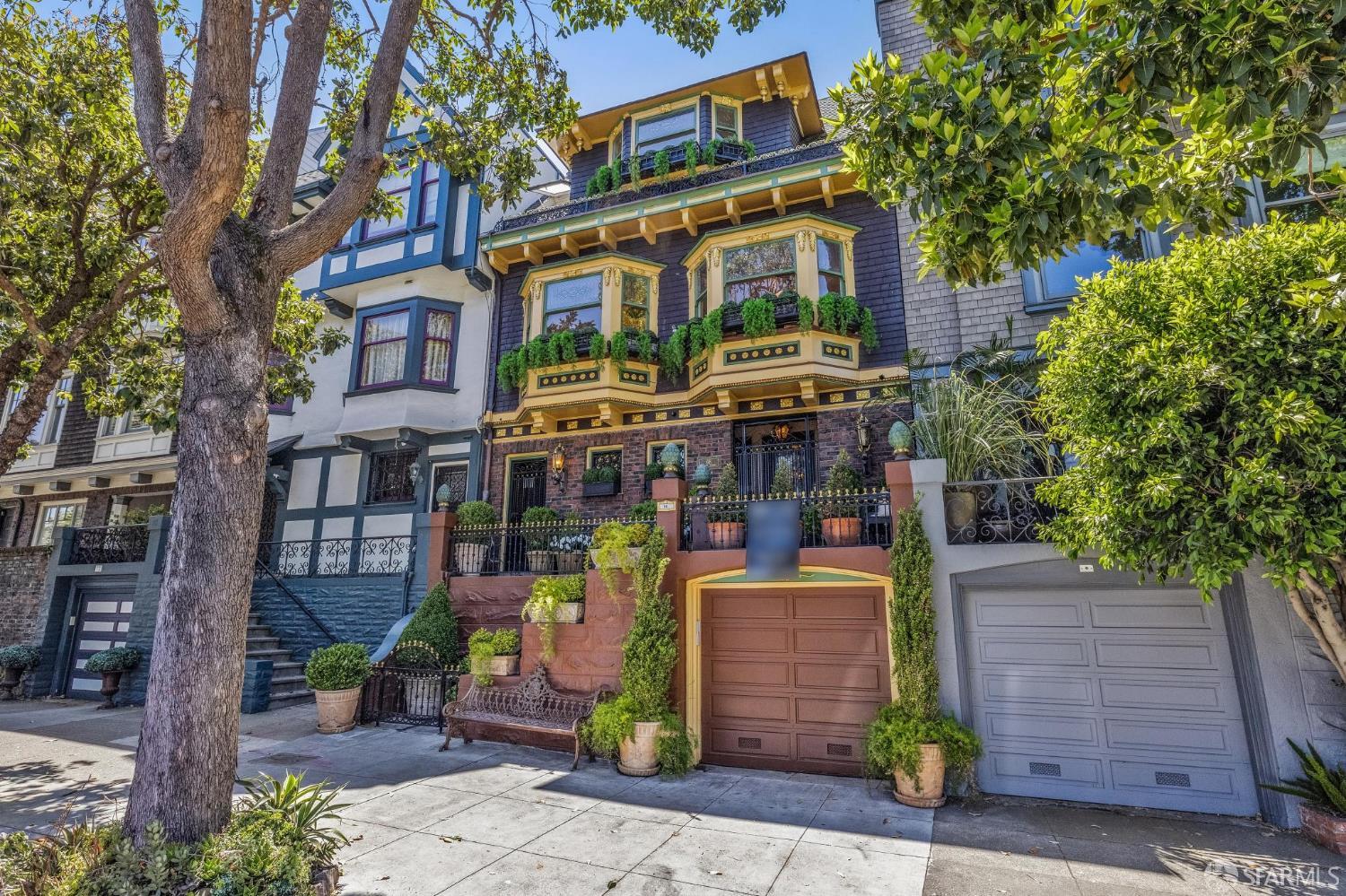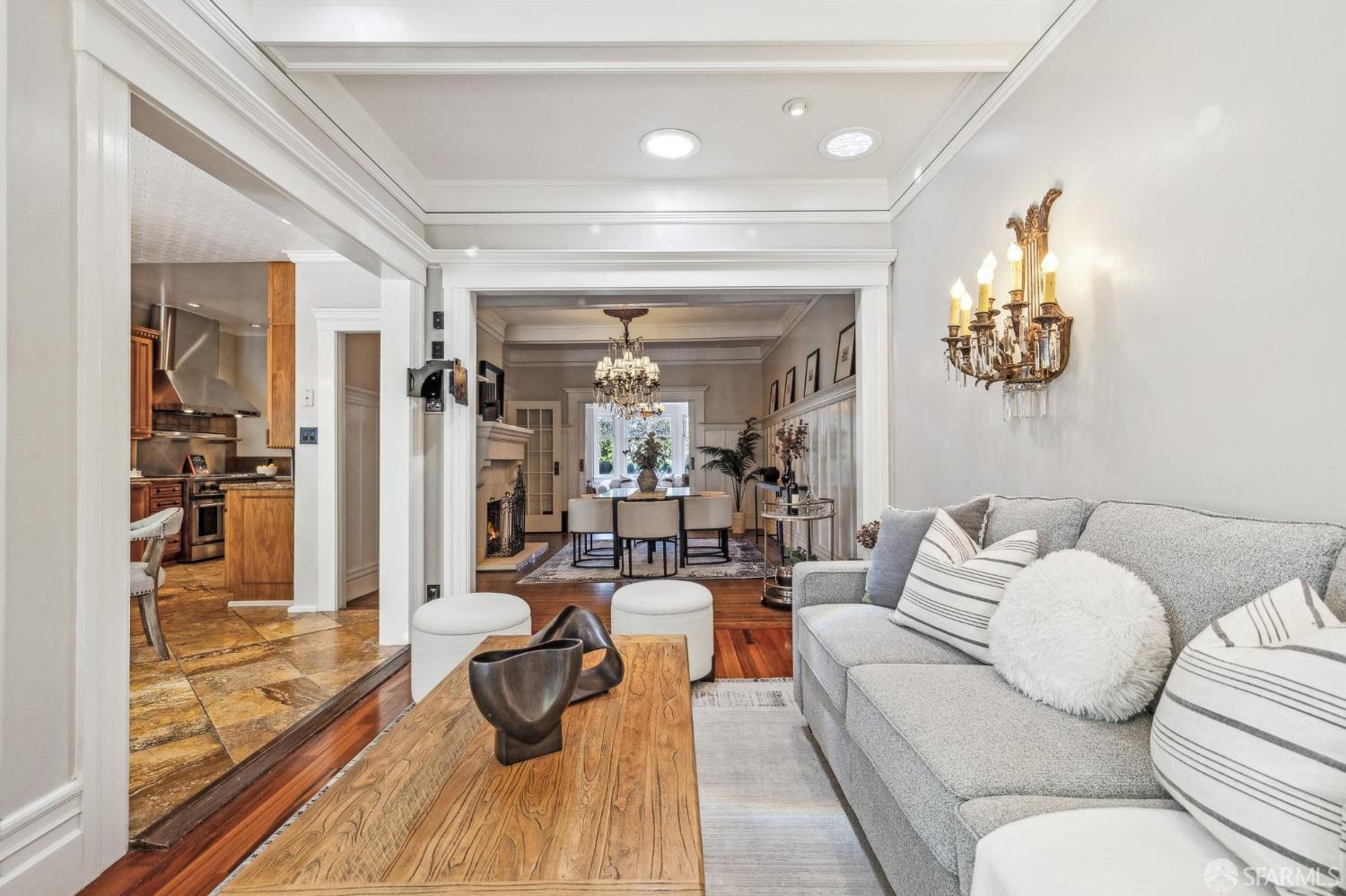|
|
|
|
|
|
|
|
|
|
|
|
|
|
|
|
|
|
|
|
|
|
|
|
|
|
|
|
|
|
|
|
|
|
|
|
|
|
|
|
|
|
|
|
|
|
|
|
|
|
|
|
|
|
|
|
|
|
|
|
|
|
|
|
|
|
|
|
|
|
|
|
ML#:425042648 |
68 Castro St, San Francisco, CA 94114 |
$3,229,000 |
|
|
|
Cross Street: 14th St. Area/District: SF District 5 Subdistrict: Duboce Triangle |
|
|
|
|
|
|
|
|
|
|
|
|
|
|
|
|
|
|
|
|
|
|
|
|
|
|
|
|
|
|
|
|
|
|
|
|
|
|
|
|
Closed |
|
|
|
|
|
|
|
|
|
|
|
|
|
|
|
|
|
|
|
BEDS |
4 |
|
|
|
|
|
|
|
|
|
|
|
|
|
|
|
|
|
|
|
|
|
|
|
|
BATHS |
3 (2 1) |
|
|
|
|
|
|
|
|
|
|
|
|
|
|
|
|
|
|
|
|
|
|
|
|
PARKING |
3 |
|
|
|
|
|
|
|
|
|
|
|
|
|
|
|
|
|
|
|
|
|
|
|
|
|
|
|
|
|
|
|
|
|
|
|
|
|
|
|
|
|
|
|
SQ FEET |
2744 |
|
|
|
|
|
|
|
|
|
|
|
|
|
|
|
|
|
|
|
|
|
|
|
|
LOT SIZE |
2247 |
|
|
|
|
|
|
|
|
|
|
|
|
|
|
|
|
|
|
|
|
|
|
|
|
YEAR BUILT |
1904 |
|
|
|
|
|
|
|
|
|
|
|
|
|
|
|
|
|
|
|
|
|
|
|
|
DOM/CDOM |
100/100 |
|
|
|
|
|
|
|
|
|
|
|
|
|
|
|
|
|
|
|
|
|
|
|
|
|
|
|
|
|
|
|
|
|
|
|
|
|
|
|
|
|
|
|
|
|
|
|
|
|
|
|
|
|
|
|
|
|
|
|
(94) |
|
|
|
|
|
|
|
|
|
|
|
|
|
|
|
|
|
|
|
|
|
|
|
|
|
|
|
|
|
|
|
|
|
|
|
|
|
|
|
|
|
|
|
|
|
|
|
|
|
|
|
|
|
|
|
|
|
|
|
|
|
|
|
|
|
|
|
|
|
|
|
|
|
|
|
|
|
|
|
|
|
|
|
|
|
|
|
|
|
|
|
|
|
|
|
|
|
|
|
|
|
|
|
|
|
|
|
|
|
|
|
|
|
|
|
|
|
|
Huge Price Reduction!! Stunningly Beautiful Edwardian, this classic home meticulously renovated over time, has 3 levels of light filled living and entertaining space. Classic Floorplan, Gourmet kitchen, Chef's professional stove, Xtra large refrig, top of line Hasaki new ice maker. Main level has lrg lvg room w exquisite custom marble fireplace, FDR w white stone custom fireplace plus family room, b'fast area & floor to ceiling glass powder rm all leads to delightful garden w/beautiful trellis w/outdoor fireplace& gas firepit. Upper level has primary br w 2 walk in closets, opening to lovely veranda w custom iron railings & slate tile. Large bath has double sinks lrg shower w window and heat lamps; generous 2nd sunlit br, leads to 4th floor attic space lrg & hi enough to stand, lots of storage. Lwr level has 1 master suite, dressing area & full bath w heat lamps, 4th bedroom/media rm has interior access to huge garage w lrg wine cellar/game rm, 2 car tndm parking. Custom lead glass windows throughout, antique & alabaster light fixtures from Italy throughout. The facade is a true showcase of craftsmanship & elegance featuring intricate details brought to life w gold leaf & a refined color palette. Spectacular property! First sale in 30 years!
|
|
Cross Street: |
14th St. |
|
Subdistrict Name: |
Duboce Triangle |
# of Units: |
|
|
Assoc Fee/Freq: |
|
|
|
|
LISTING AGENT & OFFICE INFORMATION |
|
|
|
Listing Agent: |
Annette M Liberty(ID:271087), Phone:415-407-3667, Lic:00997798, annette.liberty@cbnorcal.com |
|
Listing Office: |
Coldwell Banker Realty(ID:CBLUXURY), Phone:415-474-1750, Office Lic.:01908304 |
|
PROPERTY INFORMATION |
|
|
|
Subtype Description: |
Luxury |
Lot Size Source: |
Assessor Auto-Fill |
|
Approx SqFt: |
2744 |
SqFt Source: |
Graphic Artist |
|
Lot Sq Ft (approx): |
2247 |
Lot Acres (approx): |
0.0516 |
|
Bedrooms: |
4 |
Bathrooms (FP): |
3 (2 1) |
|
# of Rooms: |
6 |
Year Built Source: |
Assessor Auto-Fill |
|
Year Built: |
1904 |
|
|
|
|
|
|
|
|
|
|
|
|
|
|
|
|
|
|
|
|
|
Property Condition: |
Updated/Remodeled |
|
|
|
|
|
|
|
|
|
|
|
|
|
|
|
|
|
|
|
|
|
Special List Cond: |
None |
|
|
|
|
|
|
|
|
|
|
|
|
|
|
|
|
|
|
|
|
|
PROPERTY LOCATION |
|
|
|
County: |
San Francisco |
|
APN: |
2611-011 |
|
Area/District: |
5 |
|
Sub District: |
J |
|
INTERIOR INFORMATION |
|
|
|
# of Fireplaces: |
3 |
|
|
Fireplace Features: |
Dining Room,Living Room,Outside,Raised Hearth,Stone,Wood Burning |
|
|
Kitchen Features: |
Breakfast Area,Marble Counter,Stone Counter |
|
|
Interior Features: |
Formal Entry |
|
|
Appliances: |
Built-In Gas Oven,Built-In Gas Range,Built-In Refrigerator,Dishwasher,Disposal,Gas Water Heater,Hood Over
Range,Ice Maker,Microwave,Plumbed For Ice Maker,Wine Refrigerator |
|
|
Flooring: |
Carpet,Tile,Wood |
|
|
Cooling: |
Central |
|
|
Heating: |
Fireplace(s) |
|
|
Laundry Features: |
Dryer Included,Inside Area,Inside Room,Washer Included |
|
|
ROOM INFORMATION |
|
|
|
Room Type: |
Bonus Room,Dining Room,Family Room,Game Room,Guest Quarters,Primary Bathroom,Possible Guest,Storage,S |
|
Basement: |
Full |
|
Living Rm Features: |
Cathedral/Vaulted,View |
|
Family Rm Features: |
Cathedral/Vaulted,Skylight(s) |
|
Dining Rm Features: |
Formal Room |
|
Pri Bdrm Features: |
Balcony,Walk-In Closet 2+ |
|
Pri Bath Features: |
Double Sinks,Stone |
|
Bath Features: |
Closet,Jetted Tub,Tub w/Shower Over |
|
Entry Level: |
0 |
|
Lower Level: |
Garage |
|
Main Level: |
Dining Room,Family Room,Kitchen,Living Room |
|
Upper Level: |
Bedroom(s),Full Bath(s),Primary Bedroom |
|
|
|
|
|
|
|
|
|
|
|
|
|
|
|
|
|
|
|
|
|
|
|
|
|
|
|
|
|
|
|
|
|
|
|
|
|
|
CONSTRUCTION INFORMATION |
|
|
|
Remodeled/Updated: |
Yes |
Water Source: |
Public |
|
Remodel/Updtd Desc: |
Bath 11-15YR,Kitchen 11-15YR,Other-
Rmks 11-15YR |
Sewer: |
Public Sewer |
|
|
|
|
|
|
|
|
|
|
|
|
|
|
|
|
|
|
|
|
|
|
Architectural Style: |
Edwardian |
|
|
|
|
|
|
|
|
|
|
|
|
|
|
|
|
|
|
|
|
|
Foundation: |
Concrete |
|
|
|
|
|
|
|
|
|
|
|
|
|
|
|
|
|
|
|
|
|
Window Features: |
Skylight(s) |
|
|
|
|
|
|
|
|
|
|
|
|
|
|
|
|
|
|
|
|
|
LOT INFORMATION |
|
|
|
Dist To Public Trans: |
1 Block |
|
Dist To Shopping: |
4+ Blocks |
|
Property Faces: |
East |
|
Other Structures: |
Pergola |
|
|
|
|
|
|
|
|
|
|
|
|
|
|
|
|
|
|
|
|
|
|
|
|
|
|
|
|
|
|
|
|
|
|
|
|
|
|
OUTDOOR INFORMATION |
|
|
|
Exterior Features: |
Balcony,Fire Pit |
|
Patio & Porch Feat: |
Awning |
|
|
|
|
|
|
|
|
|
|
|
|
|
|
|
|
|
|
|
|
|
|
|
|
|
|
|
|
|
|
|
|
|
|
|
|
|
|
PARKING INFORMATION |
|
|
|
Total Parking Spaces: |
3 |
|
Parking Type: |
On Site (Single Family Only) |
|
Parking Access: |
Tandem |
|
Parking Fees: |
No |
|
Hours Limited: |
No |
|
Parking Features: |
Garage Door Opener,Tandem Garage |
|
ASSOCIATION INFORMATION |
|
|
|
Association: |
No |
|
Current Rent: |
$0 |
|
FINANCIAL INFORMATION |
|
|
|
City Trans Tax Rate: |
0.00 |
|
County Trs Tax Rate: |
0.00 |
|
% Owner Being Sold: |
0.00% |
|
Possession: |
Close Of Escrow |
|
OTHER LISTING INFORMATION |
|
|
|
Disclosures/Docs: |
Home Inspection Report,Pest Control
Report Available,Preliminary Title
Report,TDS Available |
Listing Service: |
Full Service |
|
Show To VOW: |
True |
|
Show Addr on VOW: |
1 |
|
Parking Fee $: |
$0 |
|
|
|
|
|
|
|
|
|
|
|
|
|
|
|
|
|
|
|
|
|
|
Information is not verified or guaranteed and is subject to change. Offers of compensation are made exclusively to Participants of the MLS and their data-share partners where the subject listing is filed. Copyright ©2025 SFAR MLS and Rapattoni Corp. All rights reserved.
|





