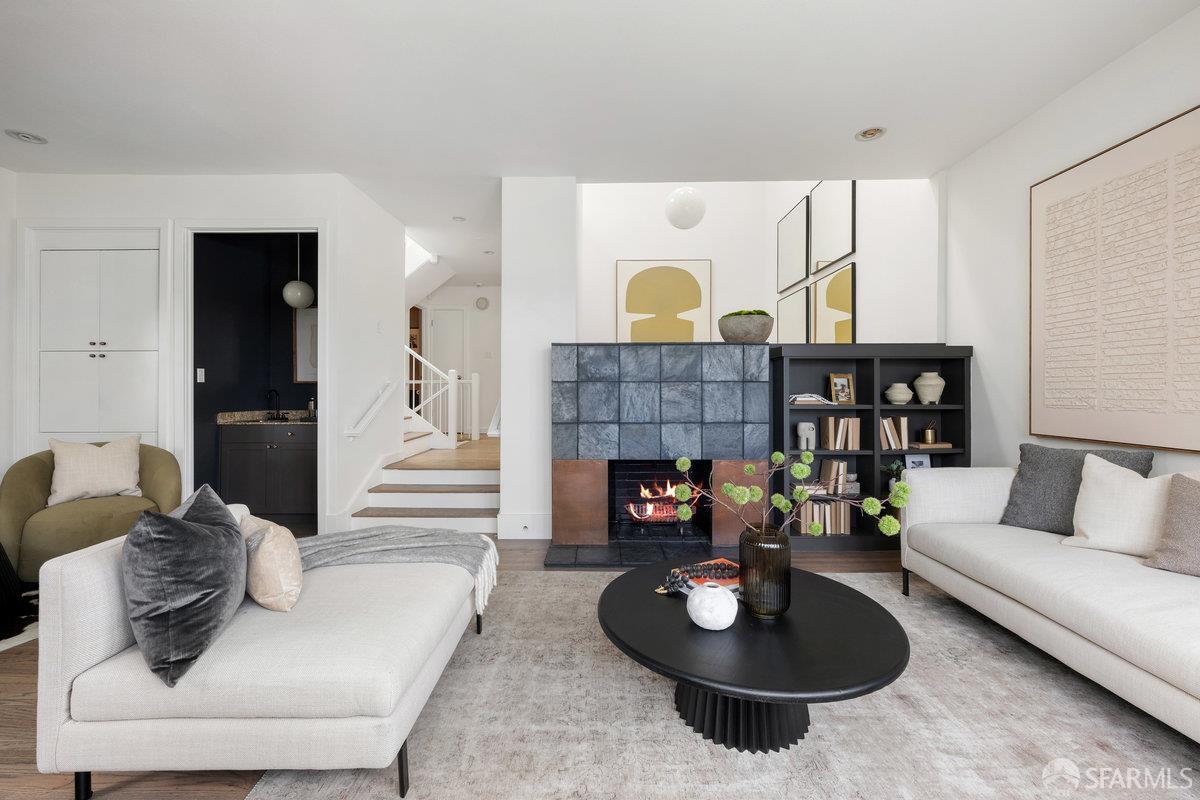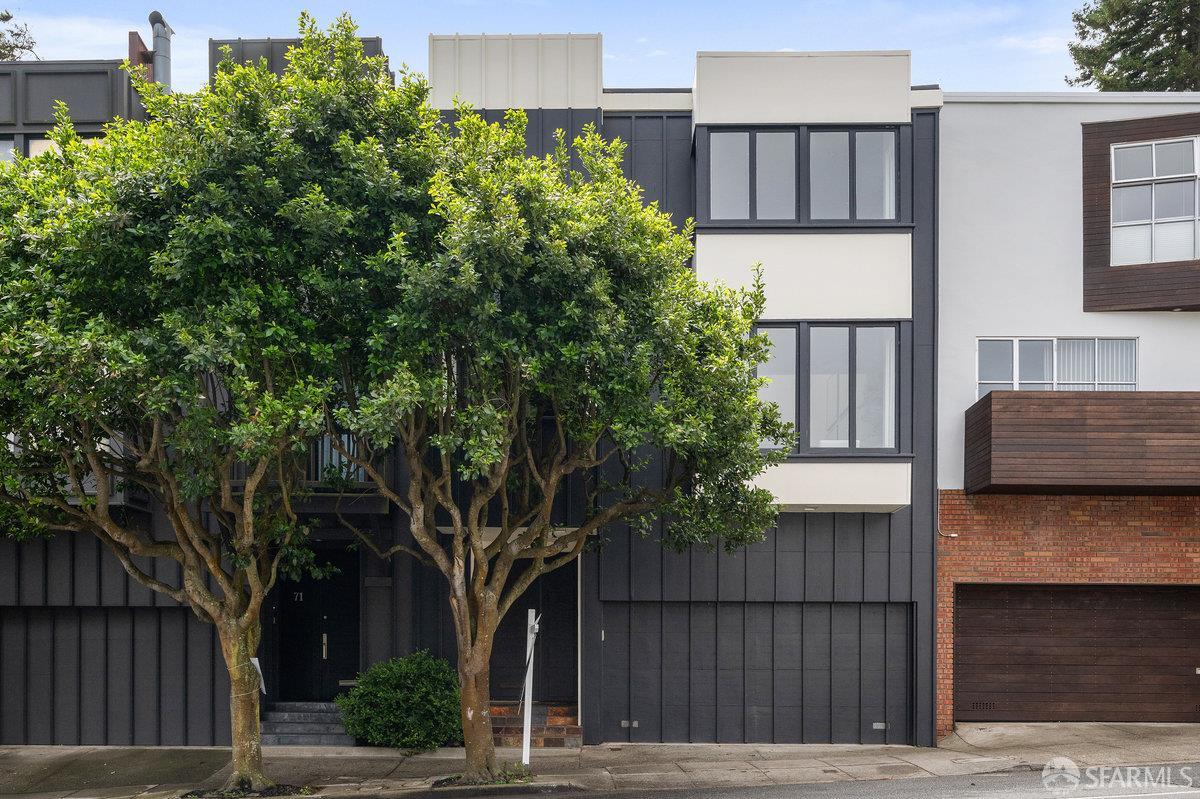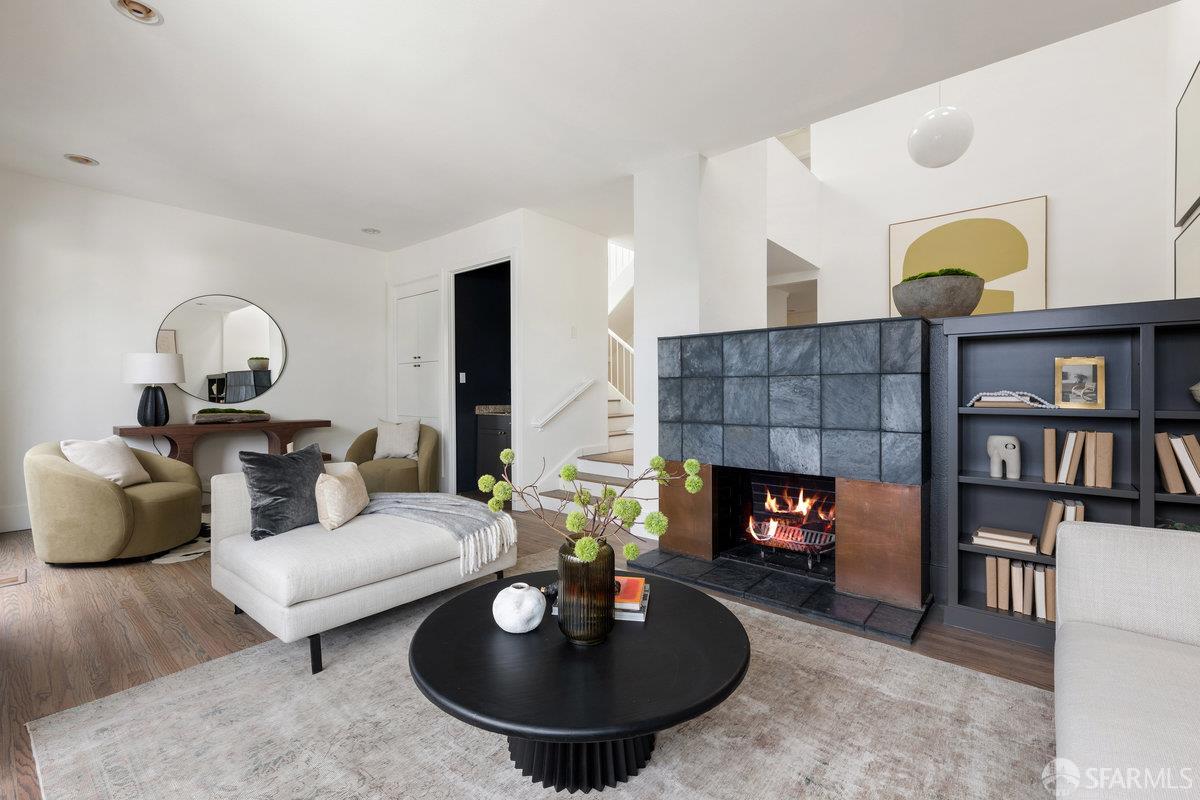|
|
|
|
|
|
|
|
|
|
|
|
|
|
|
|
|
|
|
|
|
|
|
|
|
|
|
|
|
|
|
|
|
|
|
|
|
|
|
|
|
|
|
|
|
|
|
|
|
|
|
|
|
|
|
|
|
|
ML#:425070816 |
75 Clarendon Ave, San Francisco, CA 94114 |
$2,500,000 |
|
|
|
Cross Street: Twin Peaks Area/District: SF District 5 Subdistrict: Clarendon Heights |
|
|
|
|
|
|
|
|
|
|
|
|
|
|
|
|
|
|
|
|
|
|
|
|
|
|
|
|
|
|
|
|
|
Closed |
|
|
|
|
|
|
|
|
|
|
|
|
|
|
|
|
|
|
|
BEDS |
3 |
|
|
|
|
|
|
|
|
|
|
|
|
|
|
|
|
|
|
|
|
|
|
|
|
BATHS |
3 (2 1) |
|
|
|
|
|
|
|
|
|
|
|
|
|
|
|
|
|
|
|
|
|
|
|
|
PARKING |
2 |
|
|
|
|
|
|
|
|
|
|
|
|
|
|
|
|
|
|
|
|
|
|
|
|
|
|
|
|
|
|
|
|
|
|
|
|
SQ FEET |
2048 |
|
|
|
|
|
|
|
|
|
|
|
|
|
|
|
|
|
|
|
|
|
|
|
|
LOT SIZE |
2082 |
|
|
|
|
|
|
|
|
|
|
|
|
|
|
|
|
|
|
|
|
|
|
|
|
YEAR BUILT |
1966 |
|
|
|
|
|
|
|
|
|
|
|
|
|
|
|
|
|
|
|
|
|
|
|
|
DOM/CDOM |
5/5 |
|
|
|
|
|
|
|
|
|
|
|
|
|
|
|
|
|
|
|
|
|
|
|
|
|
|
|
|
|
|
|
|
|
|
|
|
|
|
|
|
|
|
|
|
|
(17) |
|
|
|
|
|
|
|
|
|
|
|
|
|
|
|
|
|
|
|
|
|
|
|
|
|
|
|
|
|
|
|
|
|
|
|
|
|
|
|
|
|
|
|
|
|
|
|
|
|
|
|
|
|
|
|
|
|
|
|
|
|
|
|
|
|
|
|
|
|
|
|
|
|
|
|
|
|
|
|
|
|
|
|
|
|
|
|
|
|
|
|
|
|
Mid-Century Clarendon Heights home with Iconic Views Perched above San Francisco, this 3-bed, 2.5-bath home offers sweeping vistas of the Pacific, Golden Gate Bridge, and Downtown. The grand living room features bay windows, fireplace, wet bar, and balcony, while the soaring dining room with skylights sets the stage for unforgettable entertaining. The open kitchen includes a cozy sitting area with fireplace, breakfast bar, and direct access to a lush south-facing garden. Upstairs, the light-filled primary suite boasts world-class views, a walk-in closet, and ensuite bath. Two additional bedrooms one with built-ins and a window seat overlook the garden, with a second full bath nearby. Complete with a 2-car garage and a laundry room, this home combines style, comfort, and breathtaking scenery.
|
|
Cross Street: |
Twin Peaks |
|
Subdistrict Name: |
Clarendon Heights |
# of Units: |
|
|
Assoc Fee/Freq: |
|
|
|
|
LISTING AGENT & OFFICE INFORMATION |
|
|
|
Listing Agent: |
Antoine P Crumeyrolle(ID:803704), Phone:415-279-5869, Lic:01395566, antoinecrumeyrolle@gmail.com |
|
Listing Office: |
Compass(ID:COMP12), Phone:415-345-3000, Office Lic.:01527235 |
|
Listing Co-Agent: |
Janet L Krahling(ID:263627), Phone:415-518-5016, Lic:00985534, jankrahling@gmail.com |
|
Listing Co-Office: |
Compass(ID:COMP12), Phone:415-345-3000, Office Lic.:01527235 |
|
PROPERTY INFORMATION |
|
|
|
Subtype Description: |
Attached,Custom,Luxury |
Lot Size Source: |
Assessor Auto-Fill |
|
Approx SqFt: |
2048 |
SqFt Source: |
Assessor Auto-Fill |
|
Lot Sq Ft (approx): |
2082 |
Lot Acres (approx): |
0.0478 |
|
Bedrooms: |
3 |
Bathrooms (FP): |
3 (2 1) |
|
# of Rooms: |
7 |
Year Built Source: |
Assessor Auto-Fill |
|
Year Built: |
1966 |
|
|
|
|
|
|
|
|
|
|
|
|
|
|
Special List Cond: |
None |
|
|
|
|
|
|
|
|
|
|
|
|
|
|
PROPERTY LOCATION |
|
|
|
County: |
San Francisco |
|
APN: |
2706-042 |
|
Area/District: |
5 |
|
Sub District: |
H |
|
INTERIOR INFORMATION |
|
|
|
Kitchen Features: |
Breakfast Area,Kitchen/Family Combo,Stone Counter |
|
|
Interior Features: |
Cathedral Ceiling |
|
|
Flooring: |
Wood |
|
|
Laundry Features: |
Dryer Included,Ground Floor,In Garage,Washer Included |
|
|
ROOM INFORMATION |
|
|
|
Room Type: |
Dining Room,Kitchen,Laundry,Living Room,Primary Bathroom,Primary Bedroom,Storage |
|
Dining Rm Features: |
Skylight(s) |
|
Entry Level: |
0 |
|
|
|
|
|
|
|
|
|
|
|
|
|
|
|
|
|
|
|
|
|
|
|
|
|
|
|
|
|
|
|
CONSTRUCTION INFORMATION |
|
|
|
Architectural Style: |
Mid-Century |
|
|
|
|
|
|
|
|
|
|
|
|
|
|
Window Features: |
Bay Window(s) |
|
|
|
|
|
|
|
|
|
|
|
|
|
|
PARKING INFORMATION |
|
|
|
Total Parking Spaces: |
2 |
|
Parking Type: |
On Site (Single Family Only) |
|
Parking Access: |
Side by Side |
|
Parking Fees: |
No |
|
Hours Limited: |
No |
|
Parking Features: |
Attached,Garage Facing Front |
|
Driveway/Sidewalks: |
Paved Sidewalk |
|
ASSOCIATION INFORMATION |
|
|
|
Association: |
No |
|
Current Rent: |
$0 |
|
FINANCIAL INFORMATION |
|
|
|
City Trans Tax Rate: |
0.00 |
|
County Trs Tax Rate: |
0.00 |
|
% Owner Being Sold: |
0.00% |
|
Possession: |
Close Of Escrow |
|
OTHER LISTING INFORMATION |
|
|
|
Parking Fee $: |
$0 |
Listing Service: |
Full Service |
|
|
|
|
|
|
|
|
|
|
|
|
|
|
|
|
|
Show To VOW: |
True |
|
|
|
|
|
|
|
|
|
|
|
|
|
|
|
|
|
Show Addr on VOW: |
1 |
|
Information is not verified or guaranteed and is subject to change. Offers of compensation are made exclusively to Participants of the MLS and their data-share partners where the subject listing is filed. Copyright ©2025 SFAR MLS and Rapattoni Corp. All rights reserved.
|





