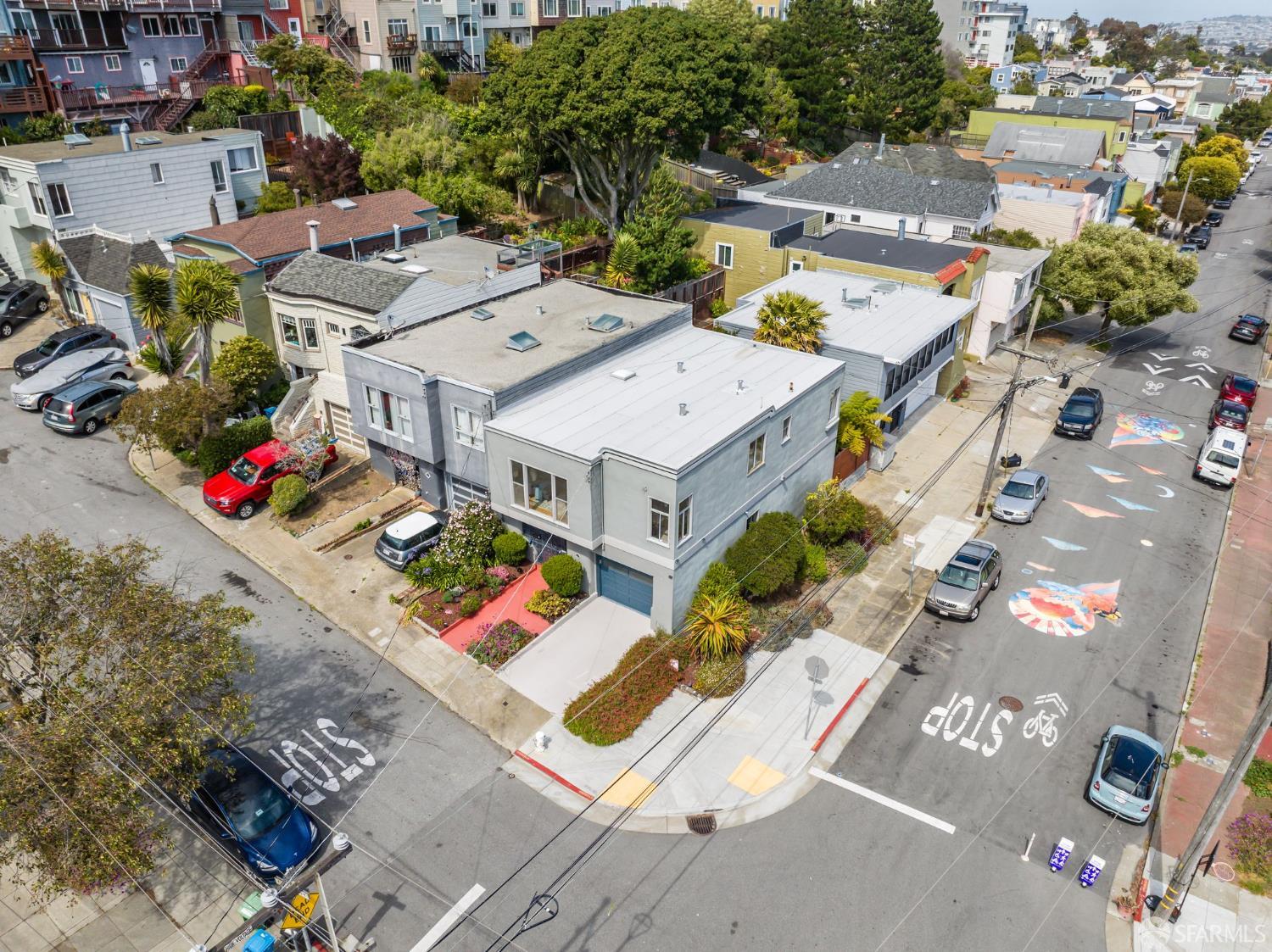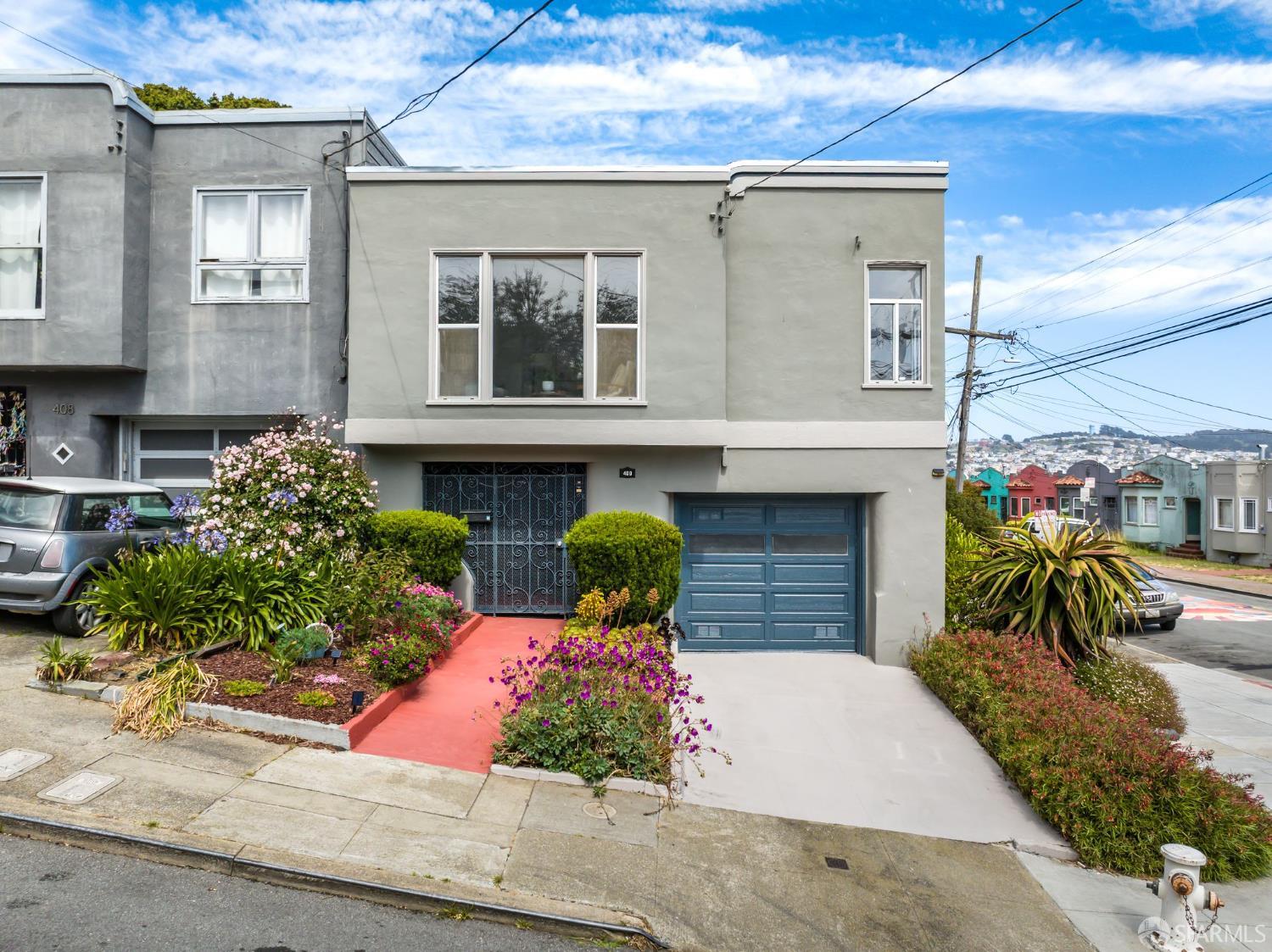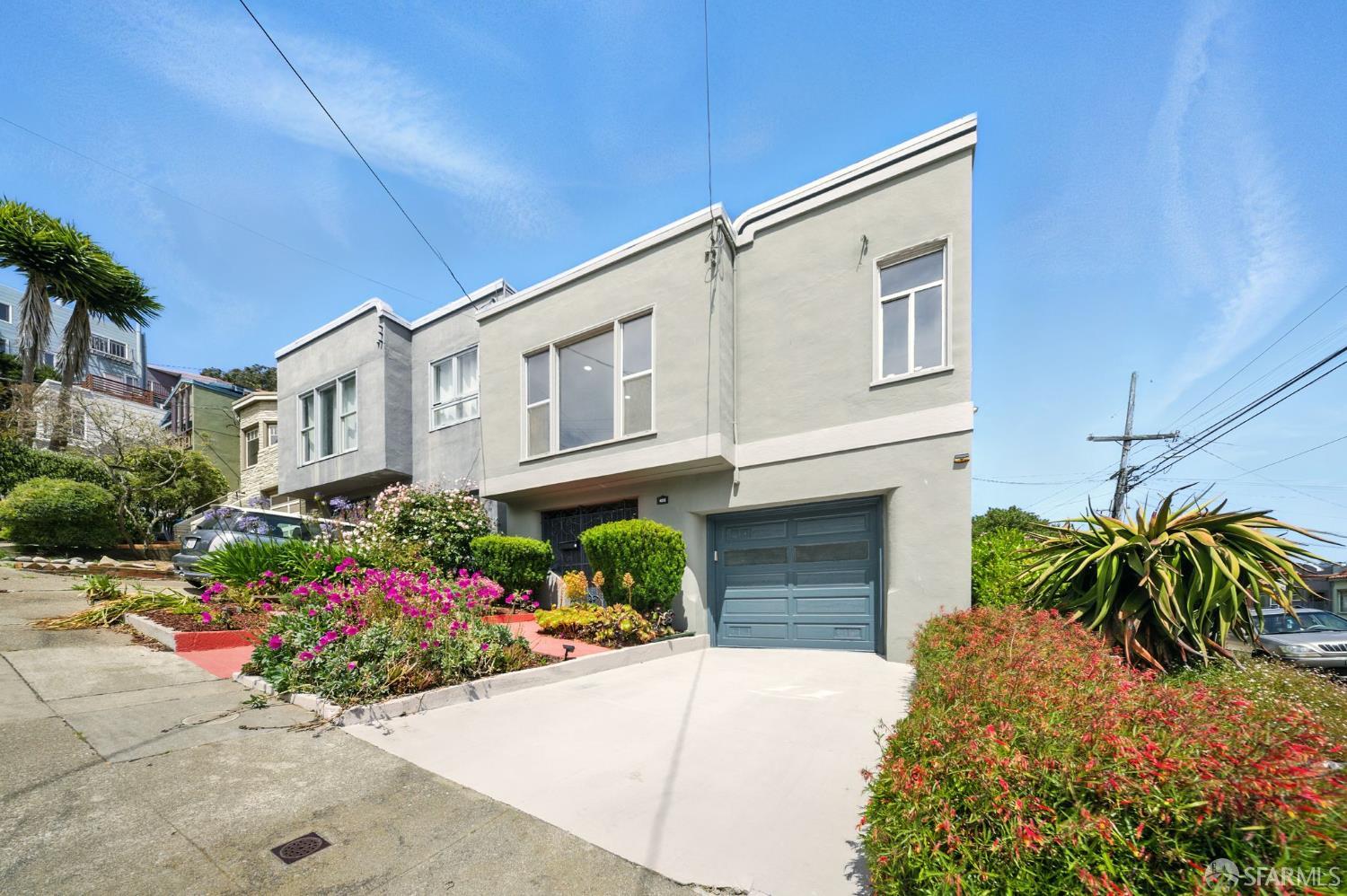|
|
|
|
|
|
|
|
|
|
|
|
|
|
|
|
|
|
|
|
|
|
|
|
|
|
|
|
|
|
|
|
|
|
|
|
|
|
|
|
|
|
|
|
|
|
|
|
|
|
|
|
|
|
|
|
|
|
ML#:425048725 |
400 Detroit St, San Francisco, CA 94131 |
$1,500,000 |
|
|
|
Cross Street: Hearst Area/District: SF District 4 Subdistrict: Sunnyside |
|
|
|
|
|
|
|
|
|
|
|
|
|
|
|
|
|
|
|
|
|
|
|
|
|
|
|
|
|
|
|
|
|
Closed |
|
|
|
|
|
|
|
|
|
|
|
|
|
|
|
|
|
|
|
BEDS |
2 |
|
|
|
|
|
|
|
|
|
|
|
|
|
|
|
|
|
|
|
|
|
|
|
|
BATHS |
2 (2 0) |
|
|
|
|
|
|
|
|
|
|
|
|
|
|
|
|
|
|
|
|
|
|
|
|
PARKING |
2 |
|
|
|
|
|
|
|
|
|
|
|
|
|
|
|
|
|
|
|
|
|
|
|
|
|
|
|
|
|
|
|
|
|
|
|
|
SQ FEET |
1544 |
|
|
|
|
|
|
|
|
|
|
|
|
|
|
|
|
|
|
|
|
|
|
|
|
LOT SIZE |
1546 |
|
|
|
|
|
|
|
|
|
|
|
|
|
|
|
|
|
|
|
|
|
|
|
|
YEAR BUILT |
1946 |
|
|
|
|
|
|
|
|
|
|
|
|
|
|
|
|
|
|
|
|
|
|
|
|
DOM/CDOM |
8/8 |
|
|
|
|
|
|
|
|
|
|
|
|
|
|
|
|
|
|
|
|
|
|
|
|
|
|
|
|
|
|
|
|
|
|
|
|
|
|
|
|
|
|
|
|
|
(28) |
|
|
|
|
|
|
|
|
|
|
|
|
|
|
|
|
|
|
|
|
|
|
|
|
|
|
|
|
|
|
|
|
|
|
|
|
|
|
|
|
|
|
|
|
|
|
|
|
|
|
|
|
|
|
|
|
|
|
|
|
|
|
|
|
|
|
|
|
|
|
|
|
|
|
|
|
|
|
|
|
|
|
|
|
|
|
|
|
|
|
|
|
|
Welcome to 400 Detroit Street, a cheerful corner home in San Francisco's sunny and dog-friendly Sunnyside neighborhood. This 2-bedroom, 2-bathroom home with a dedicated office offers 1,544 sq ft (per public record) of comfortable living space and a lifestyle that blends charm, convenience, and nature. Set on a light-filled corner lot surrounded by a lovely garden and thoughtful plantings, the home features a bright living room, an open dining area with striking views of the Southern Hills, and a permitted garden-level office and bathroom (2010) ideal for working from home or hosting guests. Recent updates include a remodeled bathroom and a new bitumen roof (2025), plus upgraded heat and ductwork (2016). Hardwood floors, recessed lighting, and two-car parking (garage + driveway) add to the ease of daily living. Enjoy a neighborhood perk: a quaint stairway steps away offers direct pedestrian access to Monterey Boulevard and a short-cut to Glen Park Village shops and restaurants, Safeway, Canyon Market, the Sunnyside Conservatory, and Glen Canyon Park. Commuters will love the proximity to Glen Park & Balboa BART stations, multiple MUNI lines (23, 36, 43, K), and easy access to both Hwy 280 and 101. Quaint, connected, and move-in ready; 400 Detroit is a true Sunnyside gem.
|
|
Cross Street: |
Hearst |
|
Subdistrict Name: |
Sunnyside |
# of Units: |
|
|
Assoc Fee/Freq: |
|
|
|
|
LISTING AGENT & OFFICE INFORMATION |
|
|
|
Listing Agent: |
Charles Loiacono(ID:811340), Phone:732-670-6860, Lic:01989355, charles@Embracesf.com |
|
Listing Office: |
Compass(ID:COMP), Phone:415-660-9955, Office Lic.:01527235 |
|
Listing Co-Agent: |
Sabrina Gee-Shin(ID:804986), Phone:415-290-3378, Lic:01457747, sabrina.geeshin@compass.com |
|
Listing Co-Office: |
Compass(ID:COMP), Phone:415-660-9955, Office Lic.:01527235 |
|
PROPERTY INFORMATION |
|
|
|
Subtype Description: |
Semi-Attached |
Lot Size Source: |
Assessor Auto-Fill |
|
Approx SqFt: |
1544 |
SqFt Source: |
Assessor Auto-Fill |
|
Lot Sq Ft (approx): |
1546 |
Lot Acres (approx): |
0.0355 |
|
Bedrooms: |
2 |
Bathrooms (FP): |
2 (2 0) |
|
# of Rooms: |
6 |
Year Built Source: |
Assessor Auto-Fill |
|
Year Built: |
1946 |
|
|
|
|
|
|
|
|
|
|
|
|
|
|
Stories: |
2 |
|
|
|
|
|
|
|
|
|
|
|
|
|
|
Property Condition: |
Updated/Remodeled |
|
|
|
|
|
|
|
|
|
|
|
|
|
|
Special List Cond: |
None |
|
|
|
|
|
|
|
|
|
|
|
|
|
|
PROPERTY LOCATION |
|
|
|
County: |
San Francisco |
|
APN: |
3118-024 |
|
Area/District: |
4 |
|
Sub District: |
S |
|
INTERIOR INFORMATION |
|
|
|
Kitchen Features: |
Breakfast Area,Stone Counter |
|
|
Appliances: |
Dishwasher,Disposal,Free Standing Gas Range,Hood Over Range,Ice Maker,Microwave |
|
|
Flooring: |
Parquet,Tile,Wood |
|
|
Heating: |
Central,Electric,Natural Gas,Other |
|
|
Laundry Features: |
Dryer Included,Ground Floor,In Garage,Inside Area,Sink,Washer Included |
|
|
ROOM INFORMATION |
|
|
|
Room Type: |
Dining Room,Kitchen,Living Room,Office,Possible Guest |
|
Bath Features: |
Shower Stall(s),Tile,Tub,Tub w/Shower Over,Window |
|
Entry Level: |
0 |
|
Lower Level: |
Full Bath(s),Garage,Retreat,Street Entrance |
|
Main Level: |
Bedroom(s),Dining Room,Full Bath(s),Kitchen,Living Room |
|
|
|
|
|
|
|
|
|
|
|
|
|
|
|
|
|
|
|
|
|
|
|
|
|
|
|
|
|
|
|
CONSTRUCTION INFORMATION |
|
|
|
Remodeled/Updated: |
Yes |
Utilities: |
Natural Gas Connected |
|
Remodel/Updtd Desc: |
Bath 0-5YR |
Water Source: |
Public |
|
Architectural Style: |
Contemporary |
Sewer: |
Public Sewer |
|
Constr Materials: |
Partial Insulation,Stucco,Wood |
Security Features: |
Carbon Mon Detector,Double Strapped
Water Heater,Fire Extinguisher,Security
Gate,Smoke Detector |
|
Foundation: |
Concrete,Slab |
|
Roof: |
Bitumen,Flat |
|
|
|
|
|
|
|
|
|
|
|
|
|
|
|
Window Features: |
Dual Pane Partial |
|
|
|
|
|
|
|
|
|
|
|
|
|
|
LOT INFORMATION |
|
|
|
Dist To Public Trans: |
1 Block |
|
Dist To Shopping: |
3 Blocks |
|
Property Faces: |
West |
|
Lot Features: |
Corner |
|
View Description: |
Hills |
|
|
|
|
|
|
|
|
|
|
|
|
|
|
|
|
|
|
|
|
|
|
|
|
|
|
|
|
|
|
|
OUTDOOR INFORMATION |
|
|
|
Pool: |
No |
|
Spa: |
No |
|
Patio & Porch Feat: |
Uncovered Patio |
|
Fencing: |
Back Yard,Wood |
|
|
|
|
|
|
|
|
|
|
|
|
|
|
|
|
|
|
|
|
|
|
|
|
|
|
|
|
|
|
|
PARKING INFORMATION |
|
|
|
Garage Spaces: |
1 |
|
Total Parking Spaces: |
2 |
|
Parking Type: |
On Site (Single Family Only) |
|
Parking Access: |
Independent |
|
Parking Fees: |
No |
|
Hours Limited: |
No |
|
Open Parking Spaces: |
1 |
|
Parking Features: |
Enclosed,Garage Door Opener,Garage Facing Front,Interior Access |
|
Driveway/Sidewalks: |
Paved Driveway,Sidewalk/Curb/Gutter |
|
ASSOCIATION INFORMATION |
|
|
|
Association: |
No |
|
Current Rent: |
$0 |
|
FINANCIAL INFORMATION |
|
|
|
City Trans Tax Rate: |
0.00 |
|
County Trs Tax Rate: |
0.00 |
|
% Owner Being Sold: |
0.00% |
|
Possession: |
Close Of Escrow |
|
OTHER LISTING INFORMATION |
|
|
|
Disclosures/Docs: |
Disclosure Package Available |
Listing Service: |
Full Service |
|
Roof: |
Bitumen,Flat |
Show To VOW: |
True |
|
Parking Fee $: |
$0 |
Show Addr on VOW: |
1 |
|
Information is not verified or guaranteed and is subject to change. Offers of compensation are made exclusively to Participants of the MLS and their data-share partners where the subject listing is filed. Copyright ©2026 SFAR MLS and Rapattoni Corp. All rights reserved.
|





