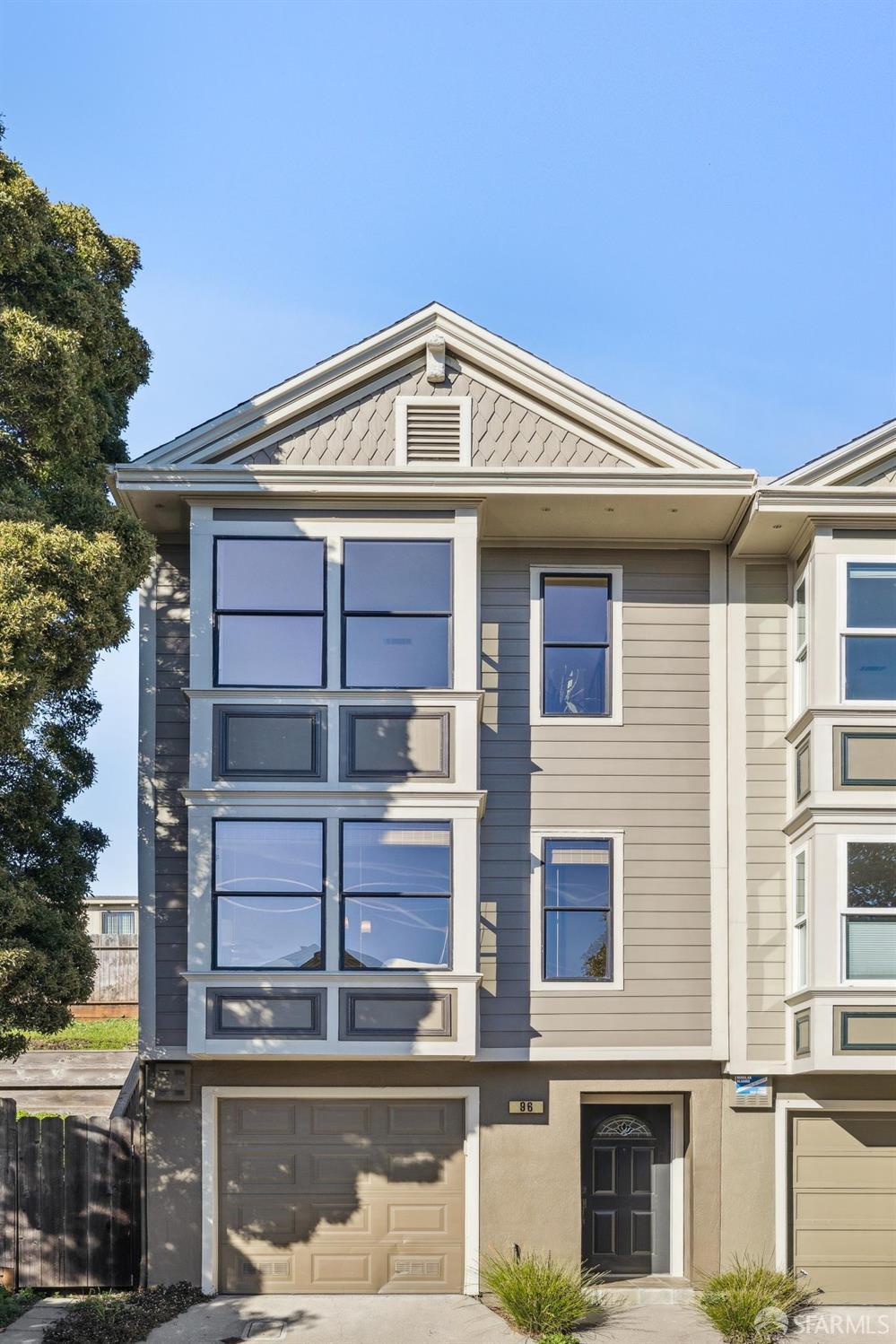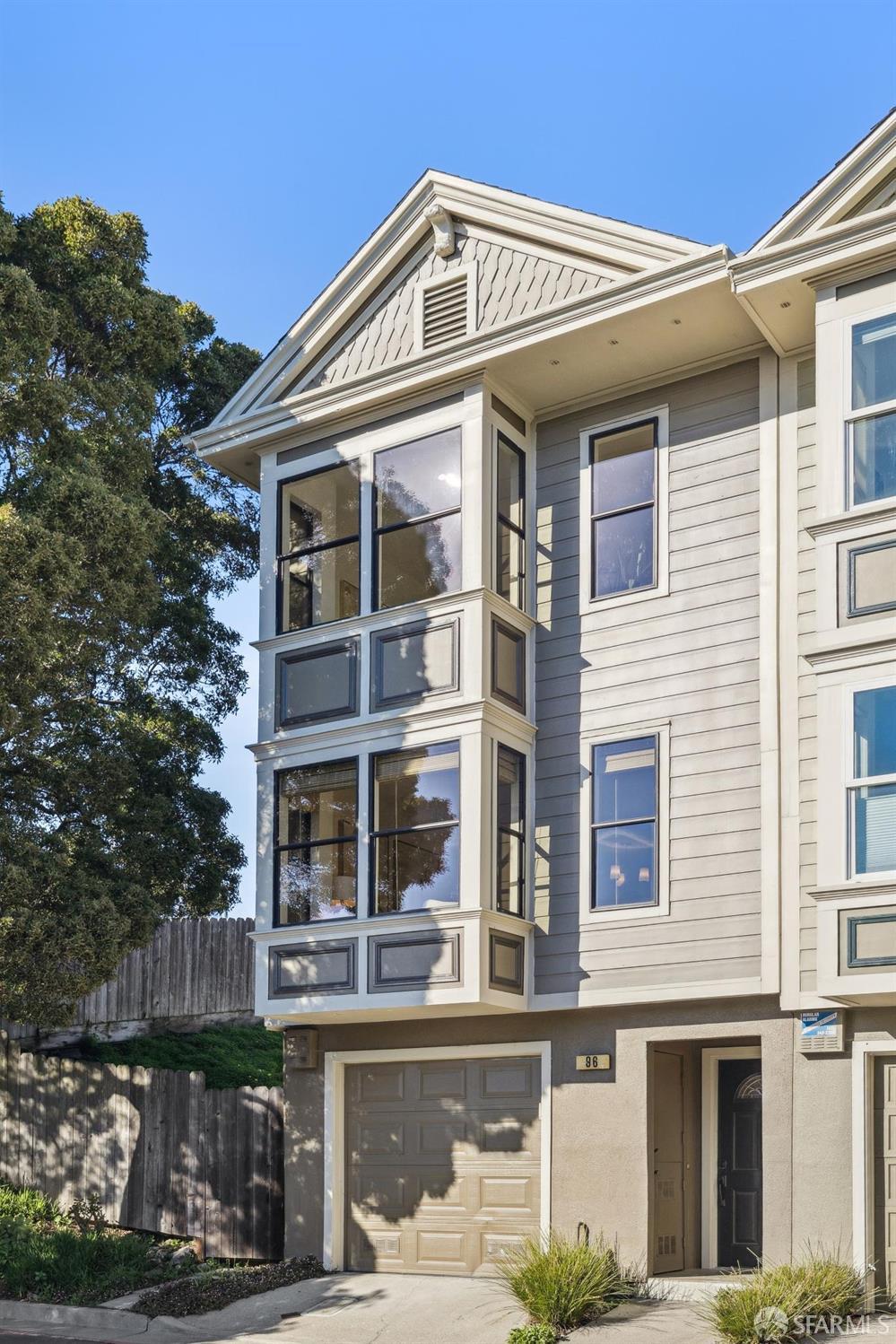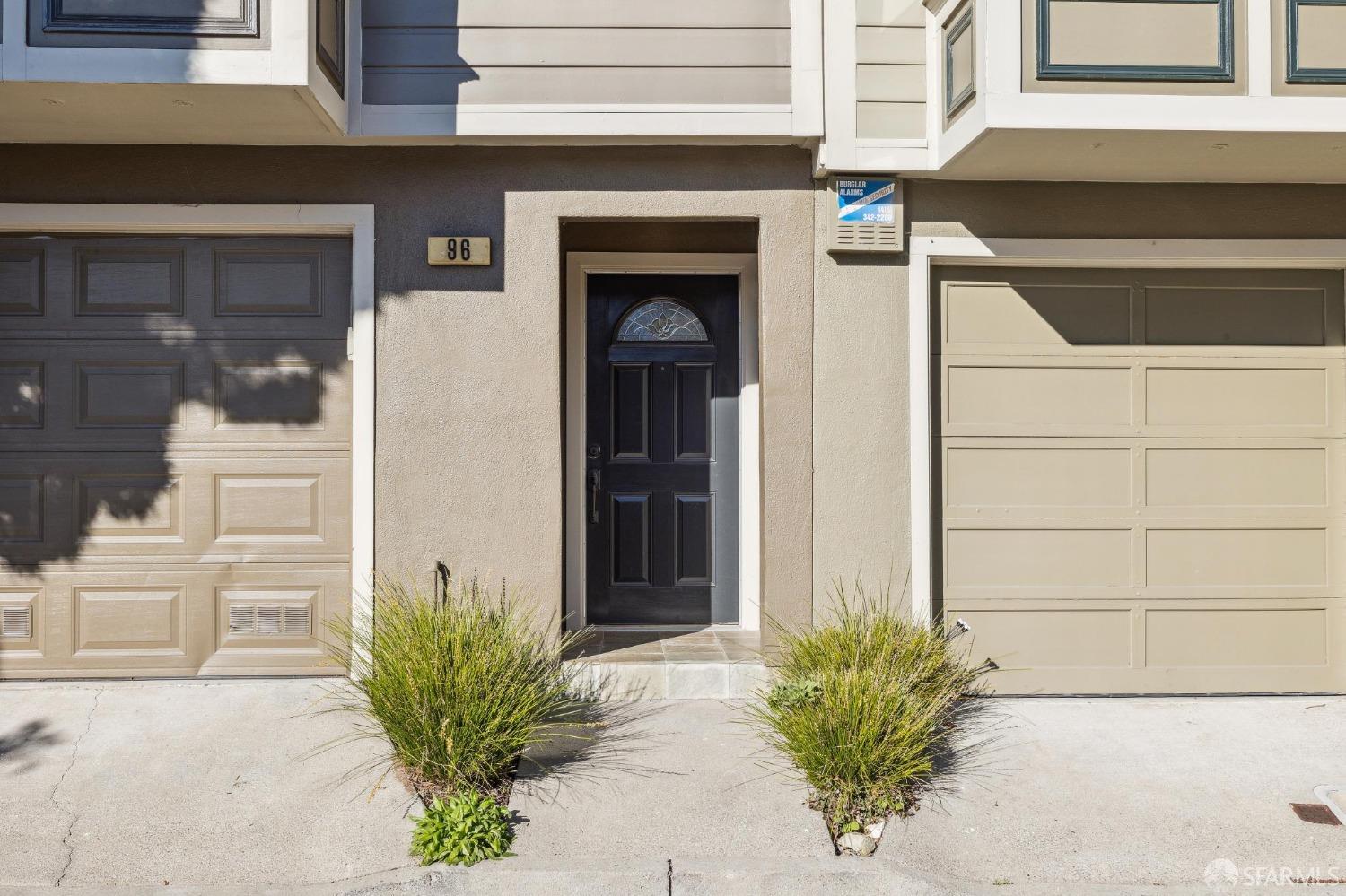|
|
|
|
|
|
|
|
|
|
|
|
|
|
|
|
|
|
|
|
|
|
|
|
|
|
|
|
|
|
|
|
|
|
|
|
|
|
|
|
|
|
|
|
|
|
|
|
|
|
|
|
|
|
|
|
|
|
|
|
|
|
|
|
|
|
|
|
|
|
|
|
ML#:425004447 |
96 Caire Ter, San Francisco, CA 94107-3286 |
$926,000 |
|
|
|
Cross Street: Carolina Area/District: SF District 9 Subdistrict: Potrero Hill |
|
|
|
|
|
|
|
|
|
|
|
|
|
|
|
|
|
|
|
|
|
|
|
|
|
|
|
|
|
|
|
|
|
|
|
|
|
|
|
|
Closed |
|
|
|
|
|
|
|
|
|
|
|
|
|
|
|
|
|
|
|
BEDS |
2 |
|
|
|
|
|
|
|
|
|
|
|
|
|
|
|
|
|
|
|
|
|
|
|
|
BATHS |
2 (1 1) |
|
|
|
|
|
|
|
|
|
|
|
|
|
|
|
|
|
|
|
|
|
|
|
|
PARKING |
1 |
|
|
|
|
|
|
|
|
|
|
|
|
|
|
|
|
|
|
|
|
|
|
|
|
|
|
|
|
|
|
|
|
|
|
|
|
|
|
|
|
|
|
|
SQ FEET |
956 |
|
|
|
|
|
|
|
|
|
|
|
|
|
|
|
|
|
|
|
|
|
|
|
|
LOT SIZE |
2200 |
|
|
|
|
|
|
|
|
|
|
|
|
|
|
|
|
|
|
|
|
|
|
|
|
YEAR BUILT |
1984 |
|
|
|
|
|
|
|
|
|
|
|
|
|
|
|
|
|
|
|
|
|
|
|
|
DOM/CDOM |
94/94 |
|
|
|
|
|
|
|
|
|
|
|
|
|
|
|
|
|
|
|
|
|
|
|
|
|
|
|
|
|
|
|
|
|
|
|
|
|
|
|
|
|
|
|
|
|
|
|
|
|
|
|
|
|
|
|
|
|
|
|
(40) |
|
|
|
|
|
|
|
|
|
|
|
|
|
|
|
|
|
|
|
|
|
|
|
|
|
|
|
|
|
|
|
|
|
|
|
|
|
|
|
|
|
|
|
|
|
|
|
|
|
|
|
|
|
|
|
|
|
|
|
|
|
|
|
|
|
|
|
|
|
|
|
|
|
|
|
|
|
|
|
|
|
|
|
|
|
|
|
|
|
|
|
|
|
|
|
|
|
|
|
|
|
|
|
|
|
|
|
|
|
|
|
|
|
|
|
|
|
|
Nestled on a tranquil cul-de-sac in the desirable Parkview Heights community, this charming townhome offers the perfect junction of serenity and convenience in coveted Potrero Hill!Situated on a spacious corner lot, this end-unit residence is bathed in natural light, with expansive Southern views that fill the living areas and the generous primary bedroom. Recently updated with fresh paint throughout, new carpet, stainless kitchen appliances, Caesarstone countertops, light fixtures and a brand new washer-dryer, this home is move-in ready!The corner lot provides enhanced privacy, with no rear or west-facing neighbors. Residents enjoy access to a private tot lot, offering an outdoor space for neighbors to connect. Complete with a one-car garage and easy access to major freeways and public transit.Discover the perfect balance of tranquility and convenience with this Potrero Hill gem. Property is subject to the resale procedures.The city and County of San Francisco holds the first right of refusal. City Second Loan Program is available for qualified buyers on a first come first served basis. Visit http://sfmochcd.org/city-second-details for application & program information.
|
|
Cross Street: |
Carolina |
|
Subdistrict Name: |
Potrero Hill |
# of Units: |
|
|
Assoc Fee/Freq: |
Monthly |
|
|
|
LISTING AGENT & OFFICE INFORMATION |
|
|
|
Listing Agent: |
Claudia L Siegel(ID:804416), Phone:415-816-2811, Lic:01440745, claudia.siegel@compass.com |
|
Listing Office: |
Compass(ID:COMP), Phone:415-660-9955, Office Lic.:01527235 |
|
PROPERTY INFORMATION |
|
|
|
Subtype Description: |
Semi-Attached |
Senior Community: |
No |
|
Approx SqFt: |
956 |
Lot Size Source: |
Assessor Agent-Fill |
|
Lot Sq Ft (approx): |
2200 |
SqFt Source: |
Assessor Agent-Fill |
|
Bedrooms: |
2 |
Lot Acres (approx): |
0.0505 |
|
# of Rooms: |
0 |
Bathrooms (FP): |
2 (1 1) |
|
Year Built: |
1984 |
Year Built Source: |
Assessor Agent-Fill |
|
Property Condition: |
Updated/Remodeled |
|
|
|
|
|
|
|
|
|
|
|
|
|
|
|
|
|
|
|
|
|
Special List Cond: |
None |
|
|
|
|
|
|
|
|
|
|
|
|
|
|
|
|
|
|
|
|
|
PROPERTY LOCATION |
|
|
|
County: |
San Francisco |
|
APN: |
4221-A015 |
|
Area/District: |
9 |
|
Sub District: |
E |
|
Zoning: |
RH1 |
|
INTERIOR INFORMATION |
|
|
|
Kitchen Features: |
Quartz Counter |
|
|
Interior Features: |
Storage Area(s) |
|
|
Appliances: |
Dishwasher,Disposal,Electric Cook Top,ENERGY STAR Qualified Appliances,Free Standing Electric Oven,Free
Standing Refrigerator,Hood Over Range |
|
|
Flooring: |
Carpet,Tile,Wood |
|
|
Cooling: |
Central |
|
|
Heating: |
Central |
|
|
Laundry Features: |
Dryer Included,In Garage,Washer Included |
|
|
ROOM INFORMATION |
|
|
|
Room Type: |
Kitchen,Living Room,Primary Bathroom,Primary Bedroom,Possible Guest,Storage |
|
Dining Rm Features: |
Dining/Family Combo |
|
Pri Bdrm Features: |
Closet |
|
Pri Bath Features: |
Low-Flow Toilet(s),Quartz |
|
Bath Features: |
Granite,Low-Flow Shower(s),Tub w/Shower Over,Window |
|
Entry Level: |
0 |
|
Lower Level: |
Garage,Street Entrance |
|
Main Level: |
Dining Room,Kitchen,Living Room |
|
Upper Level: |
Bedroom(s),Full Bath(s),Primary Bedroom,Partial Bath(s) |
|
|
|
|
|
|
|
|
|
|
|
|
|
|
|
|
|
|
|
|
|
|
|
|
|
|
|
|
|
|
|
|
|
|
|
|
|
|
CONSTRUCTION INFORMATION |
|
|
|
Remodeled/Updated: |
Yes |
Utilities: |
Cable Available,Internet Available,Natural
Gas Connected,Public |
|
Architectural Style: |
Contemporary,Victorian |
|
Electric: |
220 Volts in Laundry |
|
Constr Materials: |
Wood Siding |
|
Water Source: |
Public |
|
Foundation: |
Concrete |
|
Sewer: |
Public Sewer |
|
Roof: |
Composition,Shingle |
|
Security Features: |
Double Strapped Water Heater,Smoke
Detector |
|
|
|
|
|
|
|
|
|
|
|
|
|
|
|
|
|
|
|
|
|
|
|
|
|
|
|
|
|
|
|
|
|
|
Irrigation: |
Public District |
|
LOT INFORMATION |
|
|
|
Dist To Public Trans: |
1 Block |
|
Dist To Shopping: |
4+ Blocks |
|
Property Faces: |
Southeast |
|
Lot Features: |
Corner,Cul-De-Sac,Dead End,Greenbelt,Secluded |
|
View Description: |
Bay,City,City Lights,Mountains,San Francisco |
|
Topography: |
Hillside,Lot Sloped |
|
Road Surface Type: |
Paved |
|
Road Responsibility: |
Public Maintained Road |
|
|
|
|
|
|
|
|
|
|
|
|
|
|
|
|
|
|
|
|
|
|
|
|
|
|
|
|
|
|
|
|
|
|
|
|
|
|
OUTDOOR INFORMATION |
|
|
|
Pool: |
No |
|
Spa: |
No |
|
Patio & Porch Feat: |
Uncovered Patio |
|
Fencing: |
Back Yard,Fenced |
|
|
|
|
|
|
|
|
|
|
|
|
|
|
|
|
|
|
|
|
|
|
|
|
|
|
|
|
|
|
|
|
|
|
|
|
|
|
PARKING INFORMATION |
|
|
|
Garage Spaces: |
1 |
|
Total Parking Spaces: |
1 |
|
Parking Type: |
On Site (Single Family Only) |
|
Parking Access: |
Independent |
|
Parking Fees: |
No |
|
Hours Limited: |
No |
|
Parking Features: |
Covered,Enclosed,Garage Door Opener,Guest Parking Available,Interior Access,Size Limited |
|
Driveway/Sidewalks: |
Paved Driveway,Paved Sidewalk |
|
ASSOCIATION INFORMATION |
|
|
|
Association: |
Yes |
|
Assoc Fee Includes: |
Common Areas,Insurance on Structure,Maintenance Exterior,Maintenance Grounds |
|
Assoc Fee Frequency: |
Monthly |
|
Association Features: |
Playground,Other |
|
Pets Allowed: |
Cats OK,Dogs OK,Number Limit |
|
Current Rent: |
$0 |
|
GREEN INFORMATION |
|
|
|
Energy Efficient: |
Appliances |
|
|
|
|
|
|
|
|
|
|
|
|
|
|
|
|
|
|
|
|
|
|
|
|
|
|
|
|
|
|
|
|
|
|
|
|
|
|
FINANCIAL INFORMATION |
|
|
|
City Trans Tax Rate: |
0.00 |
|
County Trs Tax Rate: |
0.00 |
|
% Owner Being Sold: |
0.00% |
|
Possession: |
Close Of Escrow,See Remarks |
|
OTHER LISTING INFORMATION |
|
|
|
Disclosures/Docs: |
Association Docs,CC&Rs,Disclosure
Package Available,Home Inspection
Report,Natural Hazard Disclosure
Available,Pest Control Report
Available,Preliminary Title Report,Seller
Property Questionnaire,Structural Pest
Control Report,TDS Available |
Kitchen Dimensions: |
0x0 |
|
Liv Rm Dimensions: |
0x0 |
|
Pri Bdrm Dimentions: |
0x0 |
|
Listing Service: |
Full Service |
|
Show To VOW: |
True |
|
Show Addr on VOW: |
1 |
|
Roof: |
Composition,Shingle |
|
|
|
|
|
|
|
|
|
|
|
|
|
|
|
|
|
|
|
|
|
|
Parking Fee $: |
$0 |
|
|
|
|
|
|
|
|
|
|
|
|
|
|
|
|
|
|
|
|
|
Bdrm 2 Dimensions: |
0x0 |
|
|
|
|
|
|
|
|
|
|
|
|
|
|
|
|
|
|
|
|
|
Bdrm 3 Dimensions: |
0x0 |
|
|
|
|
|
|
|
|
|
|
|
|
|
|
|
|
|
|
|
|
|
Bdrm 4 Dimensions: |
0x0 |
|
|
|
|
|
|
|
|
|
|
|
|
|
|
|
|
|
|
|
|
|
Din Rm Dimensions: |
0x0 |
|
|
|
|
|
|
|
|
|
|
|
|
|
|
|
|
|
|
|
|
|
Fam Rm Dimensions: |
0x0 |
|
|
|
|
|
|
|
|
|
|
|
|
|
|
|
|
|
|
|
|
|
Information is not verified or guaranteed and is subject to change. Offers of compensation are made exclusively to Participants of the MLS and their data-share partners where the subject listing is filed. Copyright ©2026 SFAR MLS and Rapattoni Corp. All rights reserved.
|





