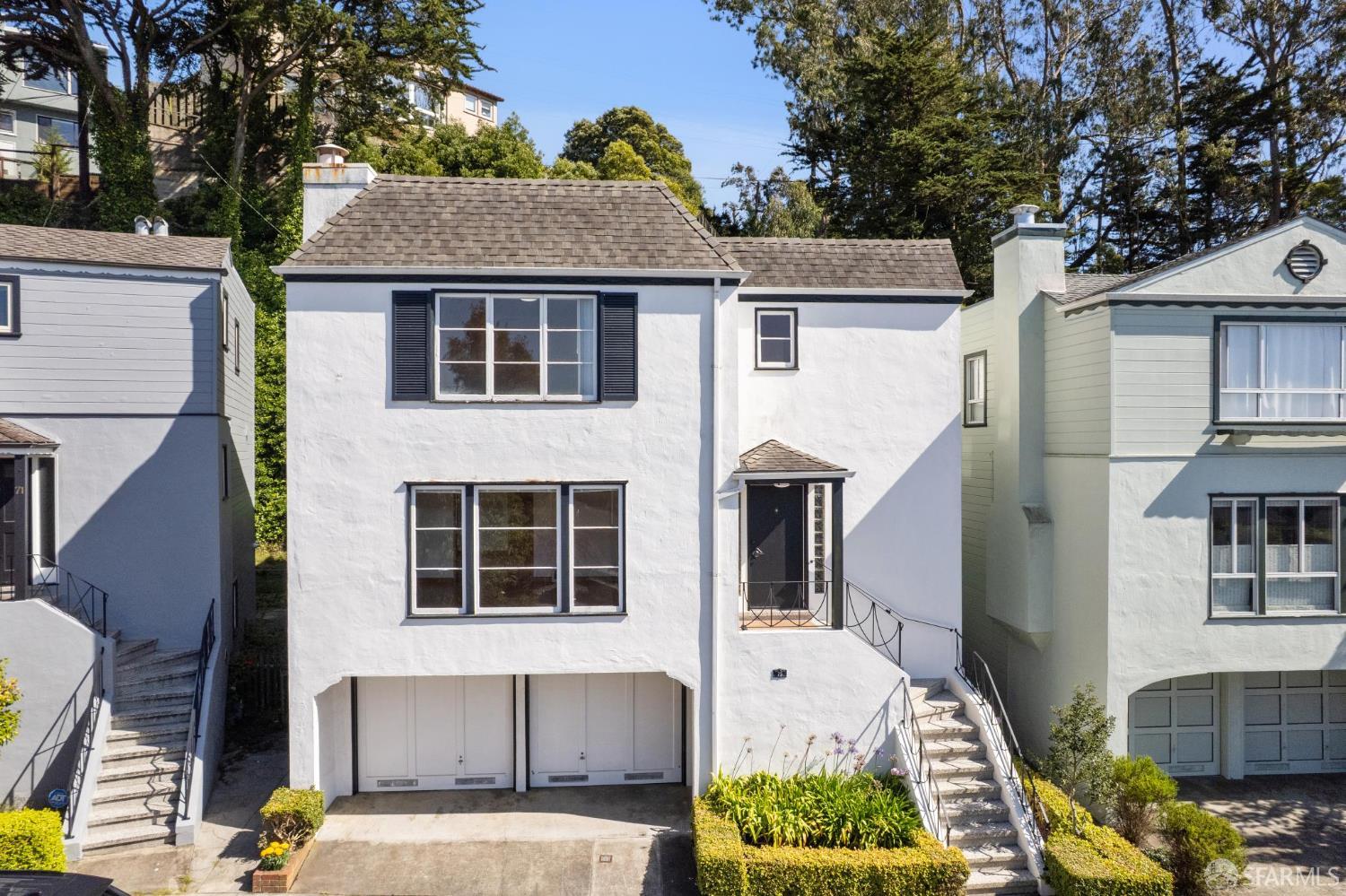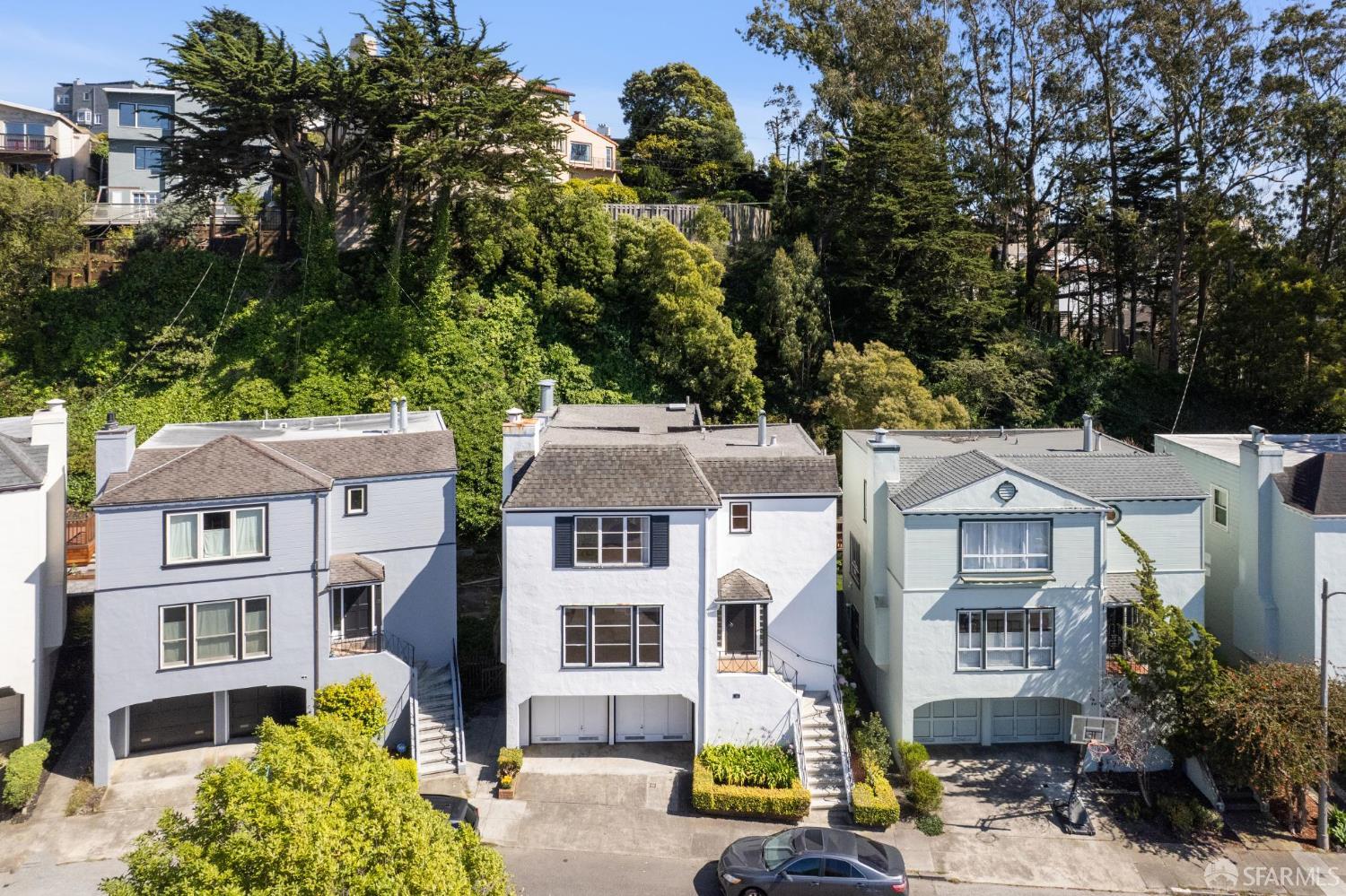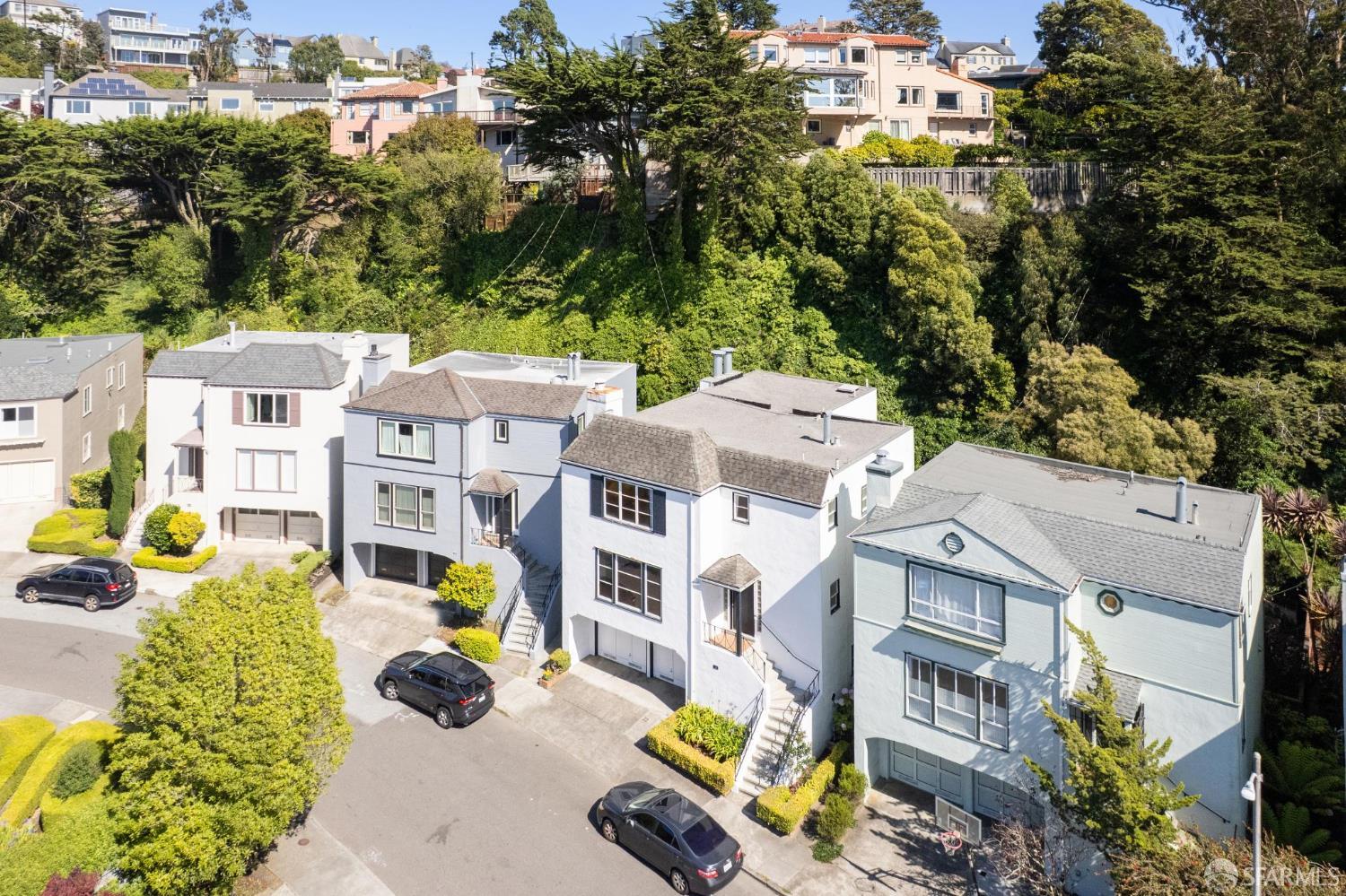|
|
|
|
|
|
|
|
|
|
|
|
|
|
|
|
|
|
|
|
|
|
|
|
|
|
|
|
|
|
|
|
|
|
|
|
|
|
|
|
|
|
|
|
|
|
|
|
|
|
|
|
|
|
|
|
|
|
ML#:425067451 |
75 San Jacinto Way, San Francisco, CA 94127 |
$2,500,000 |
|
|
|
Cross Street: Monterey Blvd Area/District: SF District 4 Subdistrict: Monterey Heights |
|
|
|
|
|
|
|
|
|
|
|
|
|
|
|
|
|
|
|
|
|
|
|
|
|
|
|
|
|
|
|
|
|
Active |
|
|
|
|
|
|
|
|
|
|
|
|
|
|
|
|
|
|
|
BEDS |
4 |
|
|
|
|
|
|
|
|
|
|
|
|
|
|
|
|
|
|
|
|
|
|
|
|
BATHS |
4 (3 1) |
|
|
|
|
|
|
|
|
|
|
|
|
|
|
|
|
|
|
|
|
|
|
|
|
PARKING |
2 |
|
|
|
|
|
|
|
|
|
|
|
|
|
|
|
|
|
|
|
|
|
|
|
|
|
|
|
|
|
|
|
|
|
|
|
|
SQ FEET |
2684 |
|
|
|
|
|
|
|
|
|
|
|
|
|
|
|
|
|
|
|
|
|
|
|
|
LOT SIZE |
4300 |
|
|
|
|
|
|
|
|
|
|
|
|
|
|
|
|
|
|
|
|
|
|
|
|
YEAR BUILT |
1949 |
|
|
|
|
|
|
|
|
|
|
|
|
|
|
|
|
|
|
|
|
|
|
|
|
DOM/CDOM |
84/84 |
|
|
|
|
|
|
|
|
|
|
|
|
|
|
|
|
|
|
|
|
|
|
|
|
|
|
|
|
|
|
|
|
|
|
|
|
|
|
|
|
|
|
|
|
|
(51) |
|
|
|
|
|
|
|
|
|
|
|
|
|
|
|
|
|
|
|
|
|
|
|
|
|
|
|
|
|
|
|
|
|
|
|
|
|
|
|
|
|
|
|
|
|
|
|
|
|
|
|
|
|
|
|
|
|
|
|
|
|
|
|
|
|
|
|
|
|
|
|
|
|
|
|
|
|
|
|
|
|
|
|
|
|
|
|
|
|
|
|
|
|
First time on the market in 76 years, this 4-bedroom, 3.5-bath Monterey Heights residence offers 2,684 sq ft of timeless sophistication on a 4,300 sq ft lot where mid-century charm meets refined living. Built in 1949, the home seamlessly blends classic elegance with enduring craftsmanship, featuring crown molding, a formal terrazzo stone entry, and beautiful hardwood floors. Enjoy ocean views from the living room, front porch, and primary bedroom. The spacious layout is thoughtfully designed for both everyday living and entertaining. Highlights include a generous formal living room with fireplace, a separate dining room, and an eat-in kitchen that opens into a large family room, complete with a second fireplace and a built-in barbecue. Lower level, a large legal bonus room with a closet offers endless possibilities ideal as a 5th bedroom, home office, or gym. Indoor-outdoor living flows effortlessly onto the expansive deck and garden, perfect for al fresco dining. A spacious two-car garage with ample storage completes this distinguished retreat, presenting a rare opportunity to own a piece of San Francisco history. Tucked into the lush, rolling hills of southwest San Francisco, Monterey Heights offers easy access to transportation, shopping in West Portal.
|
|
Cross Street: |
Monterey Blvd |
|
Subdistrict Name: |
Monterey Heights |
# of Units: |
|
|
Assoc Fee/Freq: |
|
|
|
|
LISTING AGENT & OFFICE INFORMATION |
|
|
|
Listing Agent: |
Manoli H Nuris(ID:812685), Phone:650-491-4017, Lic:02015074, manoli@makrasrealestate.com |
|
Listing Office: |
Makras Real Estate(ID:MAKR), Phone:415-282-8400, Office Lic.:00980143 |
|
PROPERTY INFORMATION |
|
|
|
Subtype Description: |
Attached,Full |
Lot Size Source: |
Assessor Auto-Fill |
|
Approx SqFt: |
2684 |
SqFt Source: |
Assessor Auto-Fill |
|
Lot Sq Ft (approx): |
4300 |
Lot Acres (approx): |
0.0987 |
|
Bedrooms: |
4 |
Bathrooms (FP): |
4 (3 1) |
|
# of Rooms: |
10 |
Year Built Source: |
Assessor Agent-Fill |
|
Year Built: |
1949 |
|
|
|
|
|
|
|
|
|
|
|
|
|
|
Property Condition: |
Original |
|
|
|
|
|
|
|
|
|
|
|
|
|
|
Special List Cond: |
Trust |
|
|
|
|
|
|
|
|
|
|
|
|
|
|
PROPERTY LOCATION |
|
|
|
County: |
San Francisco |
|
APN: |
3047049 |
|
Area/District: |
4 |
|
Sub District: |
M |
|
INTERIOR INFORMATION |
|
|
|
# of Fireplaces: |
2 |
|
|
Fireplace Features: |
Family Room,Living Room,Wood Burning |
|
|
Kitchen Features: |
Breakfast Area,Pantry Closet,Tile Counter |
|
|
Appliances: |
Dishwasher,Free Standing Gas Oven,Free Standing Refrigerator,Gas Cook Top,Hood Over Range |
|
|
Flooring: |
Laminate,Tile,Wood |
|
|
Heating: |
Central,Gas |
|
|
Laundry Features: |
Hookups Only |
|
|
ROOM INFORMATION |
|
|
|
Room Type: |
Bonus Room,Dining Room,Family Room,Kitchen,Living Room,Primary Bathroom,Primary Bedroom |
|
Basement: |
Full |
|
Living Rm Features: |
View |
|
Family Rm Features: |
Deck Attached |
|
Dining Rm Features: |
Formal Area |
|
Pri Bdrm Features: |
Closet |
|
Pri Bath Features: |
Tile,Tub w/Shower Over |
|
Entry Level: |
0 |
|
Lower Level: |
Family Room,Garage |
|
Main Level: |
Dining Room,Family Room,Kitchen,Living Room,Partial Bath(s),Street Entrance |
|
Upper Level: |
Bedroom(s),Full Bath(s),Primary Bedroom |
|
|
|
|
|
|
|
|
|
|
|
|
|
|
|
|
|
|
|
|
|
|
|
|
|
|
|
|
|
|
|
CONSTRUCTION INFORMATION |
|
|
|
Architectural Style: |
Mediterranean,Traditional |
Utilities: |
Electric,Public |
|
Constr Materials: |
Stucco,Wood |
Water Source: |
Meter on Site,Public |
|
Foundation: |
Concrete Perimeter,Slab |
Sewer: |
Public Sewer |
|
Roof: |
Composition,Tar/Gravel |
Security Features: |
Carbon Mon Detector,Smoke Detector |
|
LOT INFORMATION |
|
|
|
Dist To Public Trans: |
1-2 Miles |
|
Dist To Shopping: |
4+ Blocks |
|
Property Faces: |
West |
|
View Description: |
Ocean |
|
Topography: |
Hillside |
|
Land Use: |
Residential |
|
Road Surface Type: |
Asphalt |
|
Road Responsibility: |
Public Maintained Road |
|
|
|
|
|
|
|
|
|
|
|
|
|
|
|
|
|
|
|
|
|
|
|
|
|
|
|
|
|
|
|
OUTDOOR INFORMATION |
|
|
|
Patio & Porch Feat: |
Uncovered Deck |
|
Fencing: |
Wood |
|
|
|
|
|
|
|
|
|
|
|
|
|
|
|
|
|
|
|
|
|
|
|
|
|
|
|
|
|
|
|
PARKING INFORMATION |
|
|
|
Garage Spaces: |
2 |
|
Total Parking Spaces: |
2 |
|
Parking Type: |
On Site (Single Family Only) |
|
Parking Access: |
Side by Side |
|
Parking Fees: |
No |
|
Hours Limited: |
No |
|
Parking Features: |
Attached,Garage Facing Front |
|
Driveway/Sidewalks: |
Paved Driveway,Paved Sidewalk |
|
ASSOCIATION INFORMATION |
|
|
|
Association: |
No |
|
Current Rent: |
$0 |
|
FINANCIAL INFORMATION |
|
|
|
City Trans Tax Rate: |
0.00 |
|
County Trs Tax Rate: |
0.00 |
|
% Owner Being Sold: |
0.00% |
|
Terms: |
Cash,Conventional |
|
Possession: |
Close Of Escrow |
|
OTHER LISTING INFORMATION |
|
|
|
Disclosures/Docs: |
Disclosure Package Available |
Listing Service: |
Full Service |
|
Roof: |
Composition,Tar/Gravel |
Show To VOW: |
True |
|
Parking Fee $: |
$0 |
Show Addr on VOW: |
1 |
|
|
|
|
|
|
|
|
|
|
|
|
|
|
|
|
|
Rent Source: |
Owner |
|
Information is not verified or guaranteed and is subject to change. Offers of compensation are made exclusively to Participants of the MLS and their data-share partners where the subject listing is filed. Copyright ©2025 SFAR MLS and Rapattoni Corp. All rights reserved.
|





