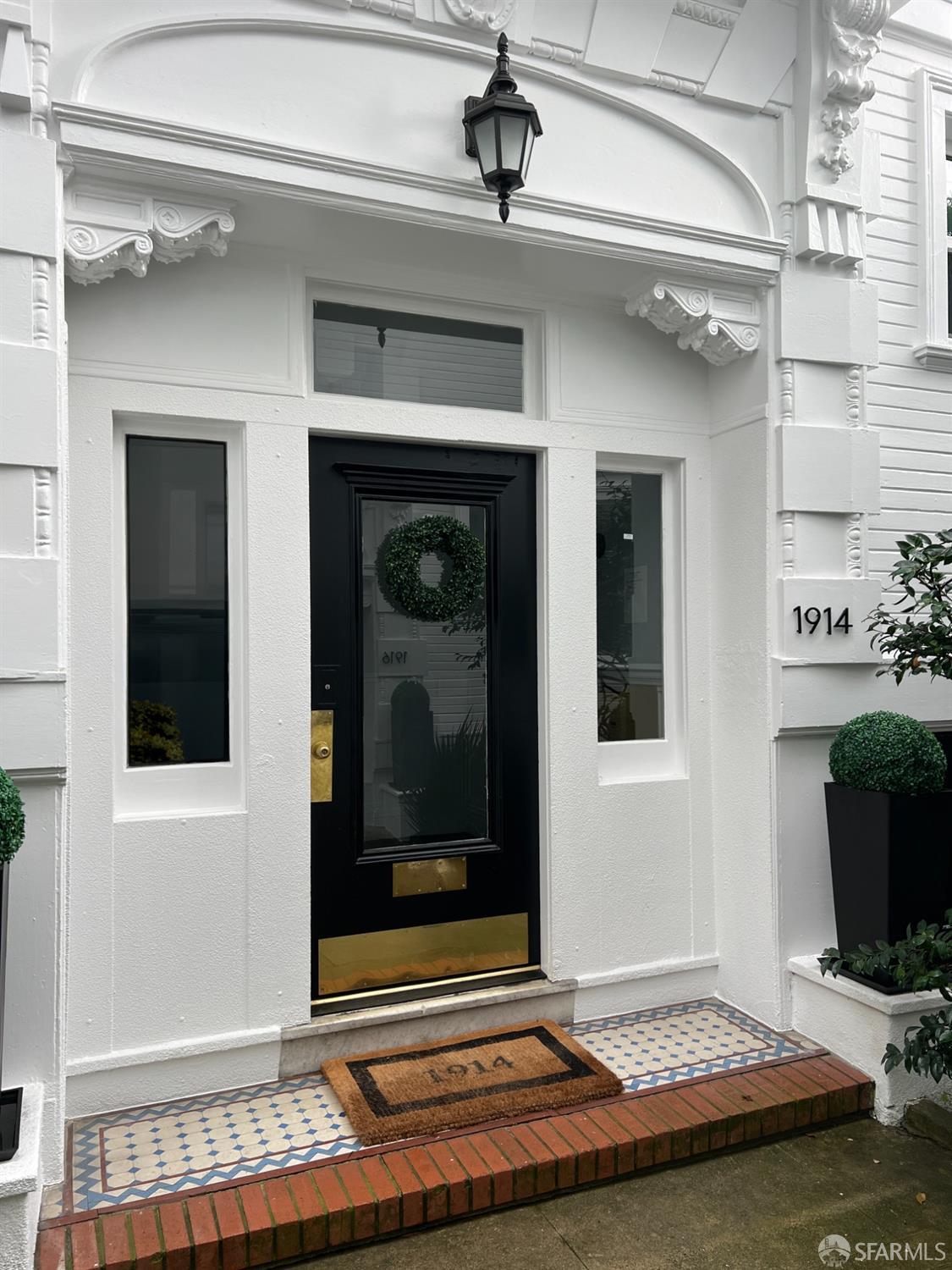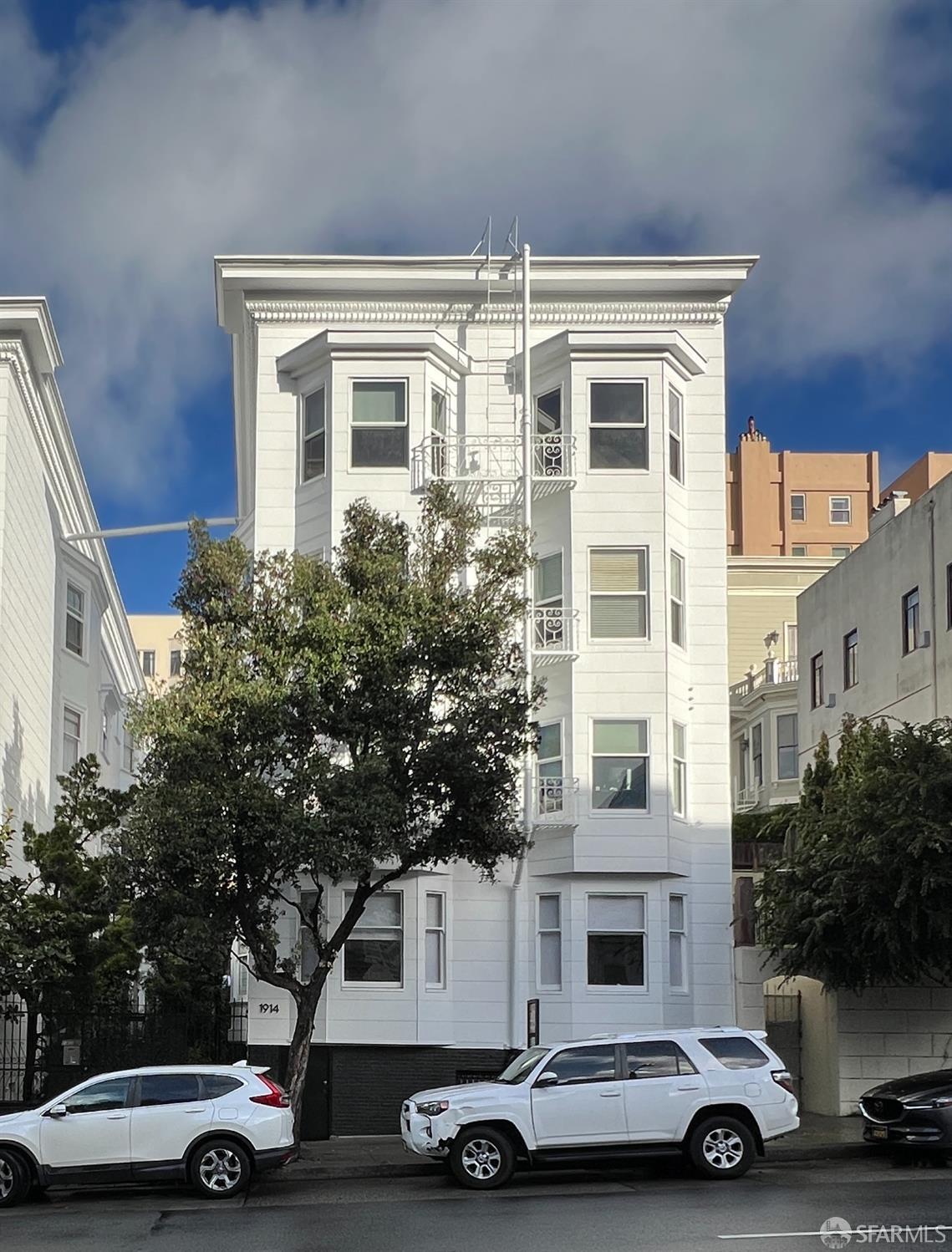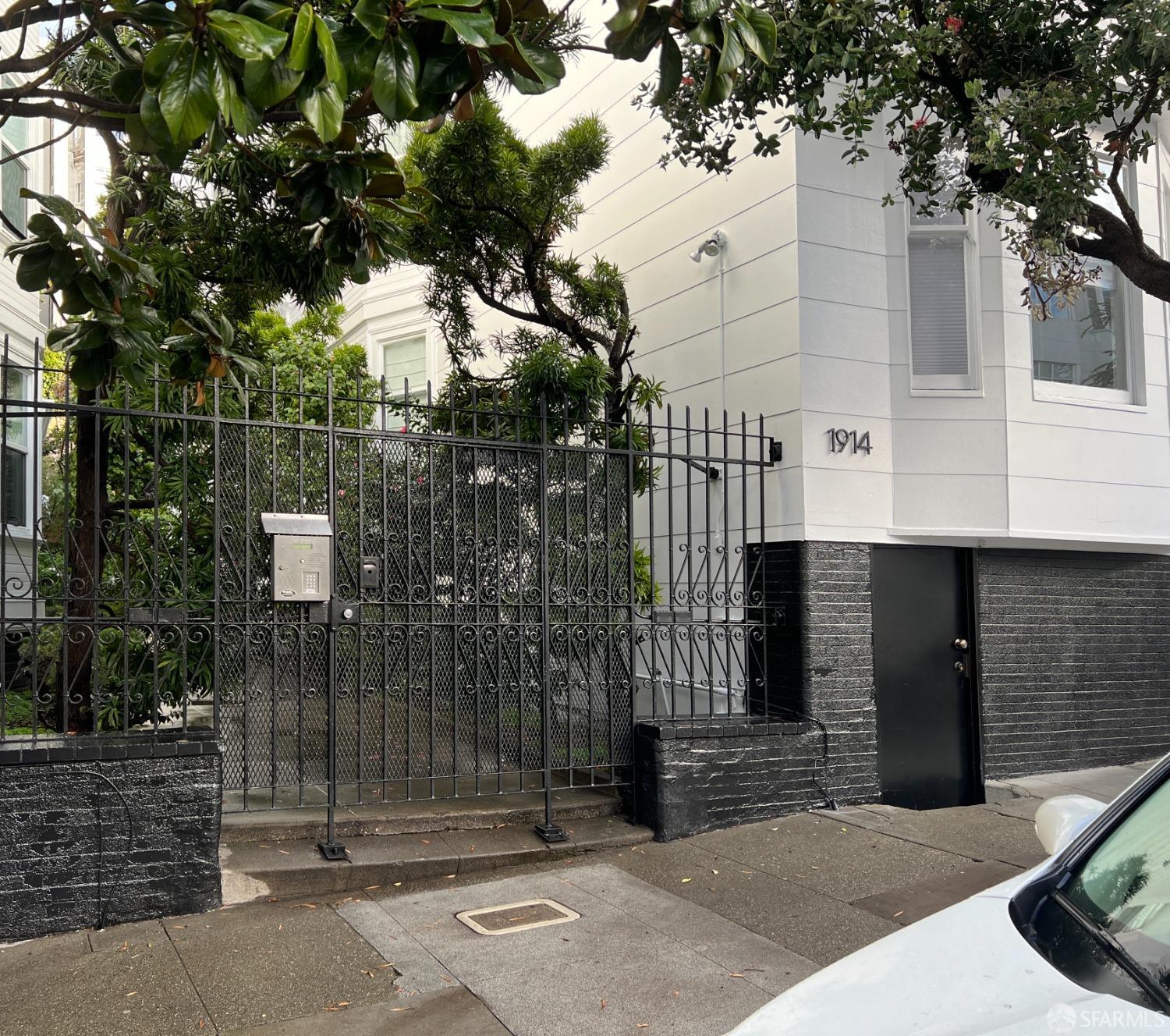|
|
|
|
|
|
|
|
|
|
|
|
|
|
|
|
|
|
|
|
|
|
|
|
|
|
|
|
|
|
|
|
|
|
|
|
|
|
|
|
|
|
|
|
|
|
|
|
|
|
|
|
|
|
|
|
|
|
|
|
|
|
|
|
|
|
|
|
|
|
|
|
ML#:425023221 |
1914 Pine St #5, San Francisco, CA 94109-4300 |
$332,652 |
|
|
|
Cross Street: Octavia Area/District: SF District 6 Subdistrict: Lower Pacific Height |
|
|
|
|
|
|
|
|
|
|
|
|
|
|
|
|
|
|
|
|
|
|
|
|
|
|
|
|
|
|
|
|
|
|
|
|
|
|
|
|
Active |
|
|
|
|
|
|
|
|
|
|
|
|
|
|
|
|
|
|
|
BEDS |
1 |
|
|
|
|
|
|
|
|
|
|
|
|
|
|
|
|
|
|
|
|
|
|
|
|
BATHS |
1 (1 0) |
|
|
|
|
|
|
|
|
|
|
|
|
|
|
|
|
|
|
|
|
|
|
|
|
PARKING |
0 |
|
|
|
|
|
|
|
|
|
|
|
|
|
|
|
|
|
|
|
|
|
|
|
|
|
|
|
|
|
|
|
|
|
|
|
|
|
|
|
|
|
|
|
SQ FEET |
1180 |
|
|
|
|
|
|
|
|
|
|
|
|
|
|
|
|
|
|
|
|
|
|
|
|
LOT SIZE |
9453 |
|
|
|
|
|
|
|
|
|
|
|
|
|
|
|
|
|
|
|
|
|
|
|
|
YEAR BUILT |
1906 |
|
|
|
|
|
|
|
|
|
|
|
|
|
|
|
|
|
|
|
|
|
|
|
|
DOM/CDOM |
116/116 |
|
|
|
|
|
|
|
|
|
|
|
|
|
|
|
|
|
|
|
|
|
|
|
|
|
|
|
|
|
|
|
|
|
|
|
|
|
|
|
|
|
|
|
|
|
|
|
|
|
|
|
|
|
|
|
|
|
|
|
(31) |
|
|
|
|
|
|
|
|
|
|
|
|
|
|
|
|
|
|
|
|
|
|
|
|
|
|
|
|
|
|
|
|
|
|
|
|
|
|
|
|
|
|
|
|
|
|
|
|
|
|
|
|
|
|
|
|
|
|
|
|
|
|
|
|
|
|
|
|
|
|
|
|
|
|
|
|
|
|
|
|
|
|
|
|
|
|
|
|
|
|
|
|
|
|
|
|
|
|
|
|
|
|
|
|
|
|
|
|
|
|
|
|
|
|
|
|
|
|
1 bedroom Below Market Rate (BMR) housing opportunity available at 80% Area Median Income (AMI). Maximum income for 1 person=$83,900; for 2 people=$ 95,900; for 3 people=$107,900; for 4 people=$119,900; for 5 people=$129,500. Must be first time homebuyer & income eligible. Unit available thru the Mayor's Office of Housing and Community Development (MOHCD) & subject to resale controls, monitoring, & other restrictions. Fair Housing Opportunity. Unit will be listed on DAHLIA, the SF Housing Portal (https://housing.sfgov.org) starting on the application date April 8, 2025. Visit https://housing.sfgov.org for application & program info. Application, loan pre approval, and homebuyer education verification due on April 29, 2025. This large Edwardian condominium in lower Pacific Heights features hardwood floors and a totally renovated bathroom and kitchen. This unit has two rooms that could be used as bedrooms. It also comes with washer/dryer hookups.
|
|
Cross Street: |
Octavia |
|
Subdistrict Name: |
Lower Pacific Height |
# of Units: |
1 |
|
Assoc Fee/Freq: |
Monthly |
|
|
|
LISTING AGENT & OFFICE INFORMATION |
|
|
|
Listing Agent: |
Scott Keller(ID:901313), Phone:415-794-7841, Lic:00963841, smsinsf@pacbell.net |
|
Listing Office: |
Keller, Scott(ID:KELS), Phone:415-794-7841, Office Lic.: |
|
PROPERTY INFORMATION |
|
|
|
Subtype Description: |
Attached,Mid-Rise (4-8) |
Senior Community: |
No |
|
Approx SqFt: |
1180 |
Lot Size Source: |
Assessor Auto-Fill |
|
Lot Sq Ft (approx): |
9453 |
SqFt Source: |
Assessor Auto-Fill |
|
Bedrooms: |
1 |
Lot Acres (approx): |
0.2170 |
|
# of Rooms: |
4 |
Bathrooms (FP): |
1 (1 0) |
|
Year Built: |
1906 |
ADU/2nd Unit: |
No |
|
Stories: |
4 |
Year Built Source: |
Other |
|
Property Condition: |
Updated/Remodeled |
Levels: |
One |
|
Special List Cond: |
Housing Assist Program,Offer As Is |
|
|
|
|
|
|
|
|
|
|
|
|
|
|
|
|
|
|
|
|
|
PROPERTY LOCATION |
|
|
|
County: |
San Francisco |
|
APN: |
0650-033 |
|
Area/District: |
6 |
|
Sub District: |
C |
|
INTERIOR INFORMATION |
|
|
|
Flooring: |
Simulated Wood |
|
|
Laundry Features: |
Hookups Only |
|
|
ROOM INFORMATION |
|
|
|
Entry Level: |
0 |
|
Main Level: |
Bedroom(s),Dining Room,Full Bath(s),Kitchen,Living Room |
|
|
|
|
|
|
|
|
|
|
|
|
|
|
|
|
|
|
|
|
|
|
|
|
|
|
|
|
|
|
|
|
|
|
|
|
|
|
CONSTRUCTION INFORMATION |
|
|
|
Remodeled/Updated: |
Yes |
Utilities: |
Public |
|
Architectural Style: |
Edwardian |
Electric: |
220 Volts in Kitchen,220 Volts in Laundry |
|
|
|
|
|
|
|
|
|
|
|
|
|
|
|
|
|
Water Source: |
Public |
|
|
|
|
|
|
|
|
|
|
|
|
|
|
|
|
|
Sewer: |
Public Sewer |
|
|
|
|
|
|
|
|
|
|
|
|
|
|
|
|
|
Security Features: |
Carbon Mon Detector,Smoke Detector |
|
LOT INFORMATION |
|
|
|
Dist To Public Trans: |
1 Block |
|
Dist To Shopping: |
2 Blocks |
|
Property Faces: |
North |
|
Road Surface Type: |
Asphalt |
|
Road Responsibility: |
Public Maintained Road |
|
|
|
|
|
|
|
|
|
|
|
|
|
|
|
|
|
|
|
|
|
|
|
|
|
|
|
|
|
|
|
|
|
|
|
|
|
|
OUTDOOR INFORMATION |
|
|
|
Pool: |
No |
|
Spa: |
No |
|
|
|
|
|
|
|
|
|
|
|
|
|
|
|
|
|
|
|
|
|
|
|
|
|
|
|
|
|
|
|
|
|
|
|
|
|
|
ASSOCIATION INFORMATION |
|
|
|
Association: |
Yes |
|
Assoc Fee Includes: |
Heat,Maintenance Exterior,Maintenance Grounds,Management,Sewer,Trash,Water |
|
Assoc Fee Frequency: |
Monthly |
|
Association Features: |
Barbeque,Greenbelt |
|
Pets Allowed: |
Cats OK,Dogs OK,Number Limit,Size Limit |
|
Current Rent: |
$ |
|
SCHOOL INFORMATION |
|
|
|
Sch District (County): |
San Francisco |
|
Elem Sch Dist: |
SF School District |
|
FINANCIAL INFORMATION |
|
|
|
City Trans Tax Rate: |
0.00% |
|
County Trs Tax Rate: |
0.00% |
|
Home Warranty: |
No |
|
Possession: |
Close Of Escrow |
|
OTHER LISTING INFORMATION |
|
|
|
Disclosures/Docs: |
Association Docs,CC&Rs,Disclosure
Package Available,Home Inspection
Report,Natural Hazard Disclosure
Available,Preliminary Title Report,Seller
Property Questionnaire,TDS Available |
Listing Service: |
Full Service |
|
Show To VOW: |
True |
|
Show Addr on VOW: |
1 |
|
|
|
|
|
|
|
|
|
|
|
|
|
|
|
|
|
|
|
|
|
|
Parking Fee $: |
$ |
|
|
|
|
|
|
|
|
|
|
|
|
|
|
|
|
|
|
|
|
|
Information is not verified or guaranteed and is subject to change. Offers of compensation are made exclusively to Participants of the MLS and their data-share partners where the subject listing is filed. Copyright ©2025 SFAR MLS and Rapattoni Corp. All rights reserved.
|





