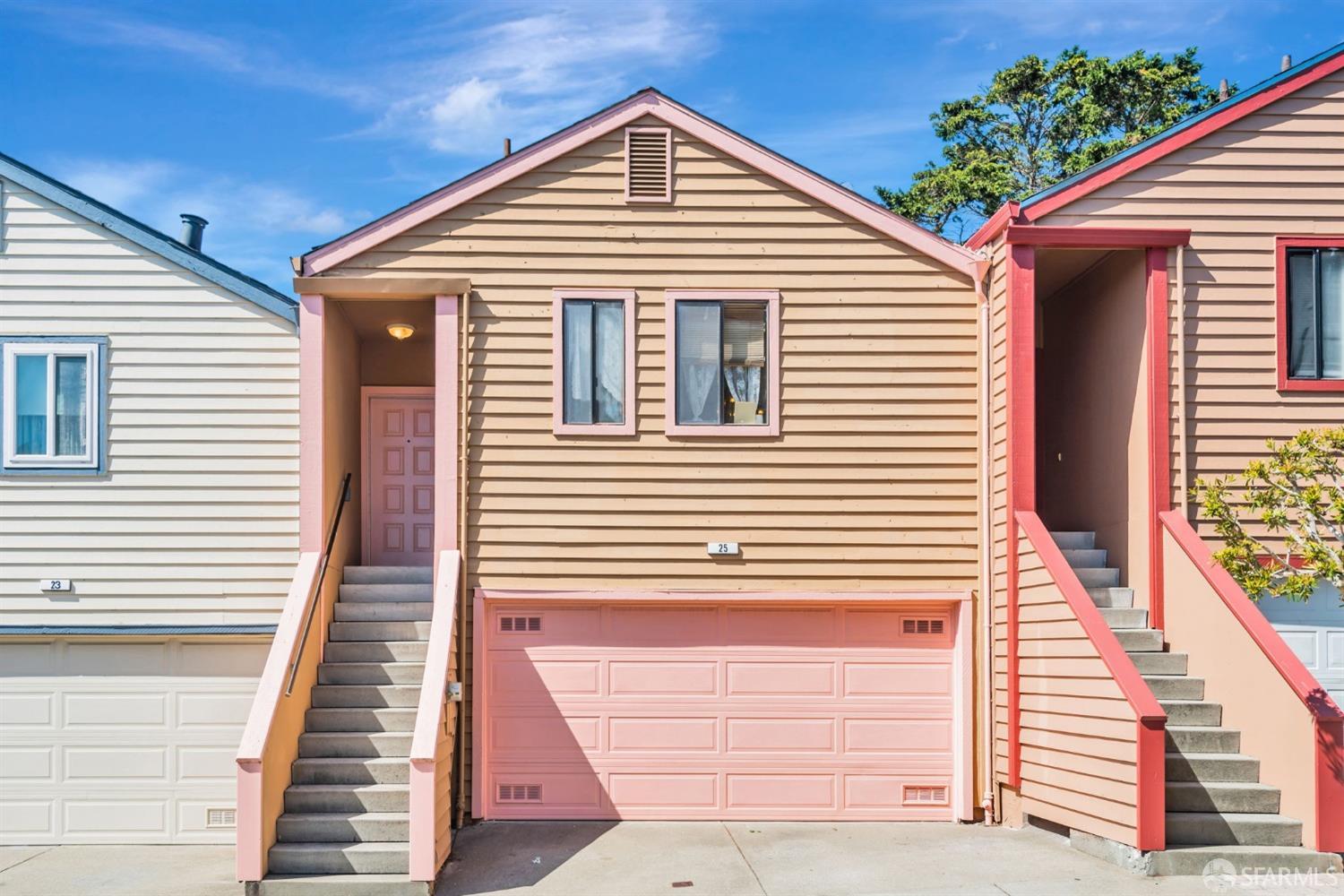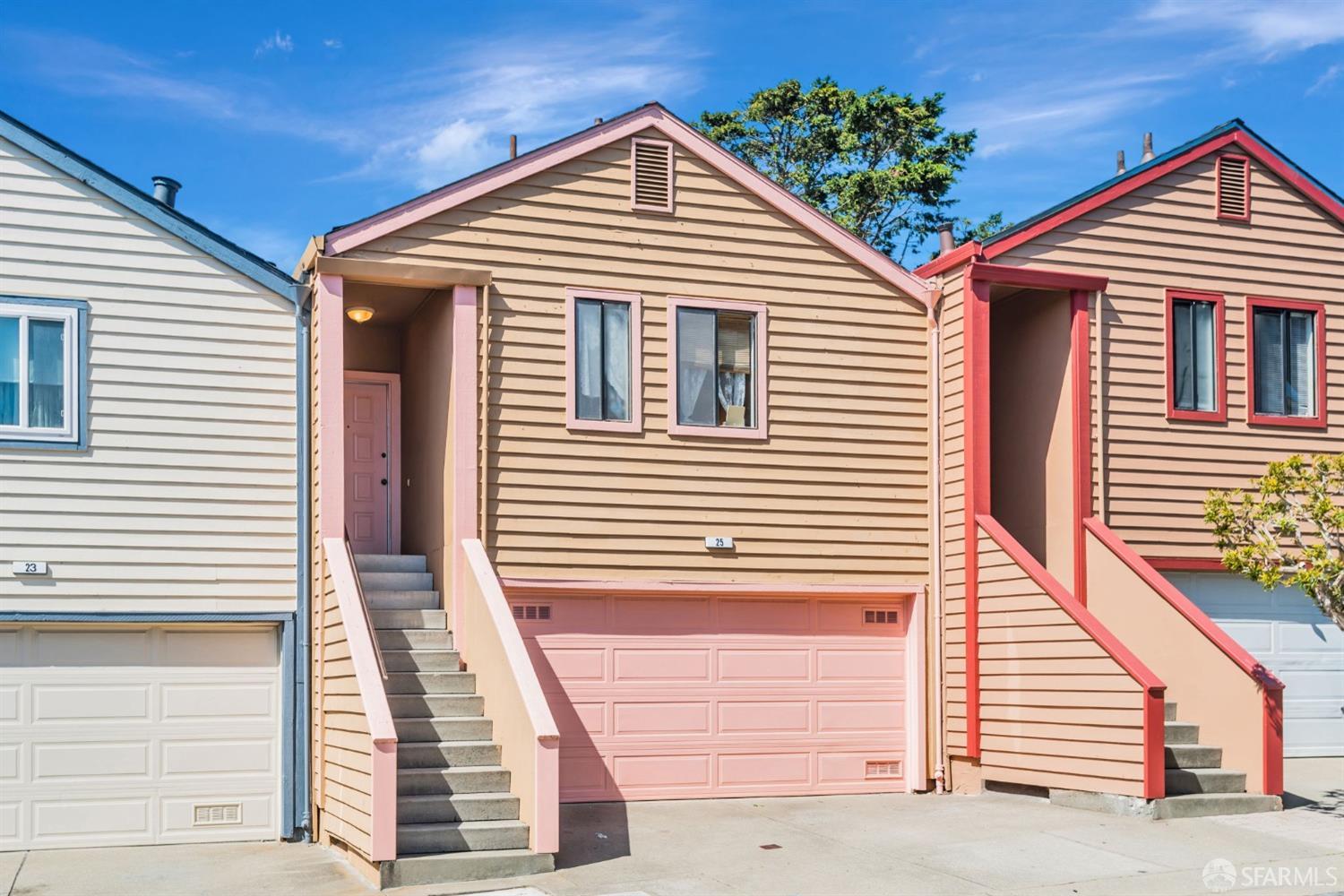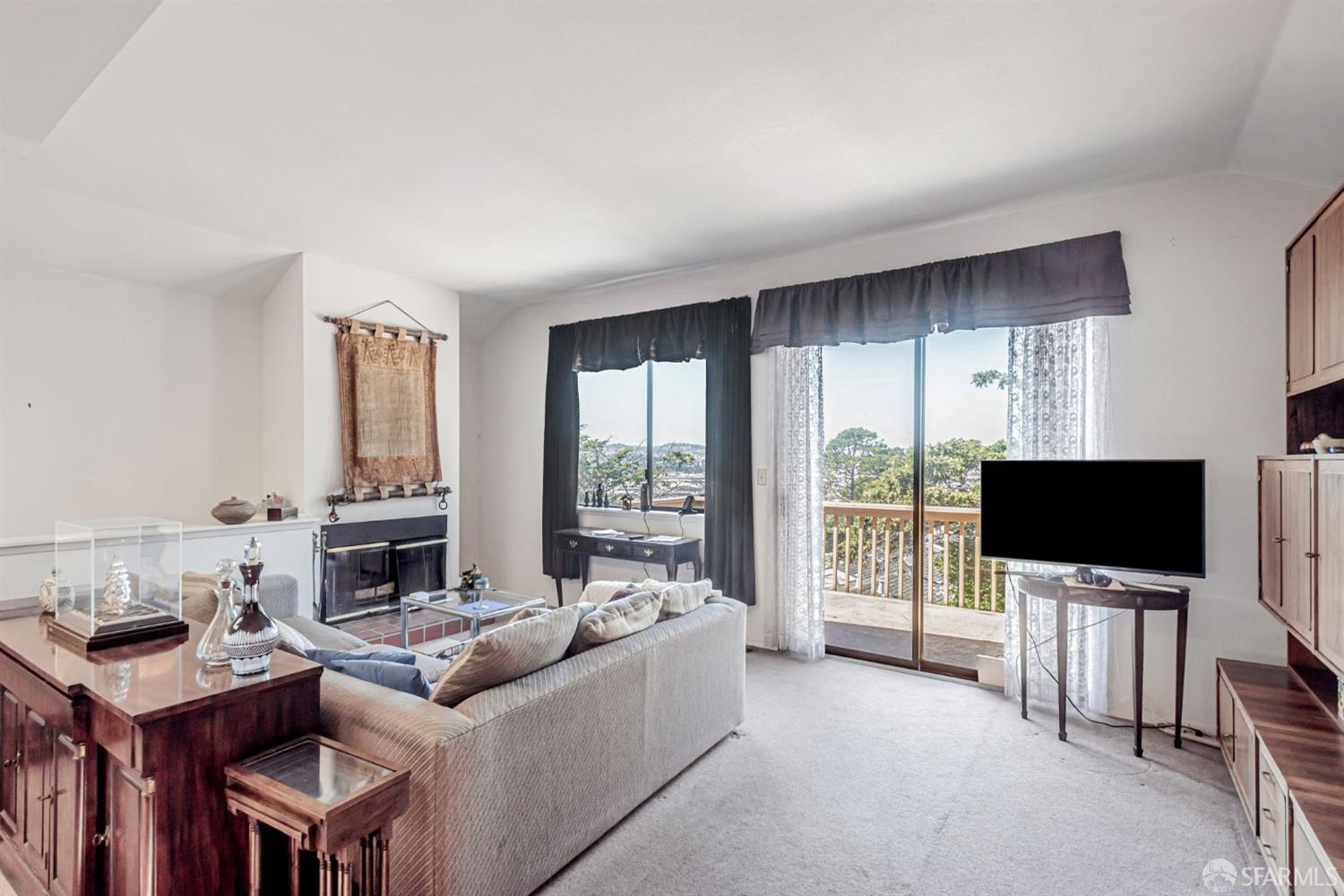|
|
|
|
|
|
|
|
|
|
|
|
|
|
|
|
|
|
|
|
|
|
|
|
|
|
|
|
|
|
|
|
|
|
|
|
|
|
|
|
|
|
|
|
|
|
|
|
|
|
|
|
|
|
|
|
|
|
ML#:425002870 |
25 Las Villas Ct, San Francisco, CA 94124 |
$885,000 |
|
|
|
Cross Street: La Salle Ave Area/District: SF District 10 Subdistrict: Bayview |
|
|
|
|
|
|
|
|
|
|
|
|
|
|
|
|
|
|
|
|
|
|
|
|
|
|
|
|
|
|
|
|
|
Closed |
|
|
|
|
|
|
|
|
|
|
|
|
|
|
|
|
|
|
|
BEDS |
3 |
|
|
|
|
|
|
|
|
|
|
|
|
|
|
|
|
|
|
|
|
|
|
|
|
BATHS |
3 (2 1) |
|
|
|
|
|
|
|
|
|
|
|
|
|
|
|
|
|
|
|
|
|
|
|
|
PARKING |
2 |
|
|
|
|
|
|
|
|
|
|
|
|
|
|
|
|
|
|
|
|
|
|
|
|
|
|
|
|
|
|
|
|
|
|
|
|
SQ FEET |
1515 |
|
|
|
|
|
|
|
|
|
|
|
|
|
|
|
|
|
|
|
|
|
|
|
|
LOT SIZE |
1050 |
|
|
|
|
|
|
|
|
|
|
|
|
|
|
|
|
|
|
|
|
|
|
|
|
YEAR BUILT |
1995 |
|
|
|
|
|
|
|
|
|
|
|
|
|
|
|
|
|
|
|
|
|
|
|
|
DOM/CDOM |
85/85 |
|
|
|
|
|
|
|
|
|
|
|
|
|
|
|
|
|
|
|
|
|
|
|
|
|
|
|
|
|
|
|
|
|
|
|
|
|
|
|
|
|
|
|
|
|
(35) |
|
|
|
|
|
|
|
|
|
|
|
|
|
|
|
|
|
|
|
|
|
|
|
|
|
|
|
|
|
|
|
|
|
|
|
|
|
|
|
|
|
|
|
|
|
|
|
|
|
|
|
|
|
|
|
|
|
|
|
|
|
|
|
|
|
|
|
|
|
|
|
|
|
|
|
|
|
|
|
|
|
|
|
|
|
|
|
|
|
|
|
|
|
This spacious hillside retreat features stunning views of San Francisco from the Sutro to Salesforce tower and peaks at the Golden Gate Bridge towers against the Marin Headlands! Nestled in a quiet residential enclave, this 3 level home offers privacy and flexibility. The reverse floorplan maximizes the views with a bright living area off the kitchen, a cozy fireplace and a deck overlooking the City. The primary bedroom is located on the second level adjacent to the garage with its own ensuite bathroom. Two additional bedrooms, one of which opens directly to the backyard and a spacious bonus room located on the ground floor offer flexible living options and could be ideal for a home office, gym, playroom or extra storage. The 2 car garage offers direct access to the home with recent updates including an updated furnace. Located near MUNI and Hilltop Park, this home offers comfort, privacy and convenience. Property is subject to the resale procedures. The City and County of San Francisco holds the right of first refusal. City Second Loan Program is available for qualified buyers on a first come, first served basis. Visit https://sfmohcd.org/city-second-details for application and program information. Not a BMR sale, don't miss your chance to make it yours!
|
|
Cross Street: |
La Salle Ave |
|
Subdistrict Name: |
Bayview |
# of Units: |
|
|
Assoc Fee/Freq: |
Monthly |
|
|
|
LISTING AGENT & OFFICE INFORMATION |
|
|
|
Listing Agent: |
Sean Engmann(ID:816254), Phone:415-533-1581, Lic:02117899, sean@seanengmann.com |
|
Listing Office: |
eXp Realty of Northern California, Inc.(ID:EXPN), Phone:888-832-7179, Office Lic.:02188495 |
|
PROPERTY INFORMATION |
|
|
|
Subtype Description: |
Attached |
Lot Size Source: |
Owner |
|
Approx SqFt: |
1515 |
Lot Acres (approx): |
0.0241 |
|
Lot Sq Ft (approx): |
1050 |
Bathrooms (FP): |
3 (2 1) |
|
Bedrooms: |
3 |
Year Built Source: |
Owner |
|
# of Rooms: |
6 |
|
|
|
|
|
|
|
|
|
|
|
|
|
|
Year Built: |
1995 |
|
|
|
|
|
|
|
|
|
|
|
|
|
|
Special List Cond: |
Offer As Is |
|
|
|
|
|
|
|
|
|
|
|
|
|
|
PROPERTY LOCATION |
|
|
|
County: |
San Francisco |
|
APN: |
4711-201 |
|
Area/District: |
10 |
|
Sub District: |
A |
|
INTERIOR INFORMATION |
|
|
|
# of Fireplaces: |
1 |
|
|
Fireplace Features: |
Living Room,Wood Burning |
|
|
Kitchen Features: |
Laminate Counter |
|
|
Appliances: |
Built-In Electric Oven,Built-In Electric Range,Dishwasher,Disposal,Free Standing Refrigerator,Gas Water Heater |
|
|
Flooring: |
Carpet,Linoleum |
|
|
Cooling: |
None |
|
|
Heating: |
Gas |
|
|
Laundry Features: |
Dryer Included,Washer Included |
|
|
ROOM INFORMATION |
|
|
|
Room Type: |
Bonus Room |
|
Living Rm Features: |
Deck Attached,Skylight(s),View |
|
Pri Bdrm Features: |
Ground Floor,Outside Access |
|
Pri Bath Features: |
Tub w/Shower Over |
|
Bath Features: |
Tub w/Shower Over |
|
Entry Level: |
0 |
|
Lower Level: |
Primary Bedroom |
|
Main Level: |
Bedroom(s) |
|
Upper Level: |
Kitchen,Living Room,Street Entrance |
|
|
|
|
|
|
|
|
|
|
|
|
|
|
|
|
|
|
|
|
|
|
|
|
|
|
|
|
|
|
|
CONSTRUCTION INFORMATION |
|
|
|
Constr Materials: |
Wood |
Utilities: |
Public |
|
Foundation: |
Concrete,Pillar/Post/Pier |
Water Source: |
Public |
|
Roof: |
Shingle |
Sewer: |
Public Sewer |
|
Window Features: |
Skylight(s) |
Security Features: |
Carbon Mon Detector,Smoke
Detector,Window Security Bars |
|
|
|
|
|
|
|
|
|
|
|
|
|
|
|
|
|
|
LOT INFORMATION |
|
|
|
Lot Features: |
Garden |
|
View Description: |
Bridges,City,City Lights,Downtown,Golden Gate Bridge,San Francisco,Sutro Tower |
|
Topography: |
Hillside |
|
Road Surface Type: |
Asphalt |
|
Road Responsibility: |
Public Maintained Road |
|
|
|
|
|
|
|
|
|
|
|
|
|
|
|
|
|
|
|
|
|
|
|
|
|
|
|
|
|
|
|
OUTDOOR INFORMATION |
|
|
|
Pool: |
No |
|
Exterior Features: |
Balcony |
|
Spa: |
No |
|
Patio & Porch Feat: |
Uncovered Deck |
|
Fencing: |
Wood |
|
|
|
|
|
|
|
|
|
|
|
|
|
|
|
|
|
|
|
|
|
|
|
|
|
|
|
|
|
|
|
PARKING INFORMATION |
|
|
|
Garage Spaces: |
2 |
|
Total Parking Spaces: |
2 |
|
Parking Type: |
On Site (Single Family Only) |
|
Parking Access: |
Side by Side |
|
Parking Fees: |
No |
|
Hours Limited: |
No |
|
Parking Features: |
Garage Door Opener,Garage Facing Front,Guest Parking Available,Interior Access,Side-by-Side |
|
Driveway/Sidewalks: |
Paved Driveway |
|
ASSOCIATION INFORMATION |
|
|
|
Association: |
Yes |
|
Assoc Fee Includes: |
Management |
|
Assoc Fee Frequency: |
Monthly |
|
Pets Allowed: |
Yes |
|
Current Rent: |
$0 |
|
SCHOOL INFORMATION |
|
|
|
Sch District (County): |
San Francisco |
|
FINANCIAL INFORMATION |
|
|
|
City Trans Tax Rate: |
0.00 |
|
County Trs Tax Rate: |
0.00 |
|
% Owner Being Sold: |
0.00% |
|
Terms: |
Cash,Conventional,See Remarks |
|
Possession: |
Close Of Escrow |
|
Restrictions: |
See Remarks |
|
OTHER LISTING INFORMATION |
|
|
|
Disclosures/Docs: |
Disclosure Package Available |
Kitchen Dimensions: |
0x0 |
|
Roof: |
Shingle |
Liv Rm Dimensions: |
0x0 |
|
Parking Fee $: |
$0 |
Pri Bdrm Dimentions: |
0x0 |
|
Bdrm 2 Dimensions: |
0x0 |
Listing Service: |
Full Service |
|
Bdrm 3 Dimensions: |
0x0 |
Show To VOW: |
True |
|
Bdrm 4 Dimensions: |
0x0 |
Show Addr on VOW: |
1 |
|
Din Rm Dimensions: |
0x0 |
|
|
|
|
|
|
|
|
|
|
|
|
|
|
Fam Rm Dimensions: |
0x0 |
|
|
|
|
|
|
|
|
|
|
|
|
|
|
Information is not verified or guaranteed and is subject to change. Offers of compensation are made exclusively to Participants of the MLS and their data-share partners where the subject listing is filed. Copyright ©2025 SFAR MLS and Rapattoni Corp. All rights reserved.
|





